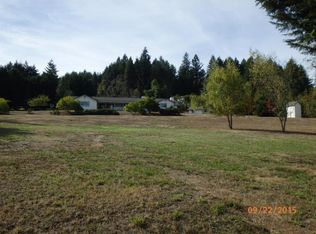Sold
$495,000
201 Talemena Dr, Cottage Grove, OR 97424
3beds
1,750sqft
Residential, Single Family Residence
Built in 1976
1.04 Acres Lot
$527,000 Zestimate®
$283/sqft
$2,088 Estimated rent
Home value
$527,000
$501,000 - $553,000
$2,088/mo
Zestimate® history
Loading...
Owner options
Explore your selling options
What's special
Welcome to this ranch-style home in the charming community of Cottage Grove. Your own private oasis! This exceptional property has quaint 4-season creek, adorned with a charming footbridge and circular patio awaits just beyond the footbridge, beckoning you to enjoy your own slice of nature. This residence offers 3 nice sized bedrooms, 2 full baths, and 1,750 sq. ft. of living space. Step inside to the inviting entryway and take in the well-designed layout. The living room with its high ceilings, exposed beam work, striking wood accent wall, oversized windows, and cozy fireplace will set the tone for the rest of the home. A second living room with sliders to the back deck provides extra space for relaxation and entertainment. The open kitchen and dining area with wood accent wall, beautiful bay window, breakfast bar for extra seating, and a pantry, catering to your storage needs. The primary bedroom has double closets and its own full bathroom, ensuring privacy and comfort. The peaceful private and manicured outdoor space creates a serene backdrop making it easy to enjoying your large low-maintenance deck and fantastic yard space. Extra added storage is provided by a 9x12 shed located at the back fence. Situated in Cottage Grove, this residence strikes the perfect balance between privacy and accessibility to local amenities. Enjoy the convenience of nearby retail and recreational opportunities. Schedule a showing today if you can envision yourself living in this great home.
Zillow last checked: 8 hours ago
Listing updated: November 06, 2023 at 06:03am
Listed by:
Jo Ann Zebrowski 541-345-8100,
RE/MAX Integrity
Bought with:
Nicola Calvert, 200409049
United Real Estate Properties
Source: RMLS (OR),MLS#: 23430201
Facts & features
Interior
Bedrooms & bathrooms
- Bedrooms: 3
- Bathrooms: 2
- Full bathrooms: 2
- Main level bathrooms: 2
Primary bedroom
- Features: Bathroom
- Level: Main
Bedroom 2
- Level: Main
Bedroom 3
- Level: Main
Dining room
- Level: Main
Family room
- Level: Main
Kitchen
- Features: Pantry
- Level: Main
Living room
- Level: Main
Heating
- Forced Air
Cooling
- Central Air
Features
- Pantry, Bathroom
- Basement: Crawl Space
Interior area
- Total structure area: 1,750
- Total interior livable area: 1,750 sqft
Property
Parking
- Total spaces: 2
- Parking features: Driveway, Attached
- Attached garage spaces: 2
- Has uncovered spaces: Yes
Features
- Stories: 1
- Has view: Yes
- View description: Trees/Woods
Lot
- Size: 1.04 Acres
- Features: Corner Lot, Private, Trees, Acres 1 to 3
Details
- Parcel number: 0907285
- Zoning: RR2
Construction
Type & style
- Home type: SingleFamily
- Architectural style: Ranch
- Property subtype: Residential, Single Family Residence
Materials
- Other
- Foundation: Concrete Perimeter
- Roof: Shake
Condition
- Resale
- New construction: No
- Year built: 1976
Utilities & green energy
- Sewer: Septic Tank
- Water: Community, Other
Community & neighborhood
Location
- Region: Cottage Grove
Other
Other facts
- Listing terms: Cash,Conventional
- Road surface type: Paved
Price history
| Date | Event | Price |
|---|---|---|
| 11/3/2023 | Sold | $495,000-1%$283/sqft |
Source: | ||
| 9/20/2023 | Pending sale | $499,900$286/sqft |
Source: | ||
| 9/4/2023 | Price change | $499,900-3.7%$286/sqft |
Source: | ||
| 7/14/2023 | Listed for sale | $519,000+176.1%$297/sqft |
Source: | ||
| 3/15/1999 | Sold | $188,000$107/sqft |
Source: Public Record | ||
Public tax history
| Year | Property taxes | Tax assessment |
|---|---|---|
| 2025 | $3,420 +2.6% | $302,072 +3% |
| 2024 | $3,332 +1.7% | $293,274 +3% |
| 2023 | $3,275 +4.6% | $284,733 +3% |
Find assessor info on the county website
Neighborhood: 97424
Nearby schools
GreatSchools rating
- 6/10Bohemia Elementary SchoolGrades: K-5Distance: 0.9 mi
- 5/10Lincoln Middle SchoolGrades: 6-8Distance: 1 mi
- 5/10Cottage Grove High SchoolGrades: 9-12Distance: 0.6 mi
Schools provided by the listing agent
- Elementary: Harrison
- Middle: Lincoln
- High: Cottage Grove
Source: RMLS (OR). This data may not be complete. We recommend contacting the local school district to confirm school assignments for this home.

Get pre-qualified for a loan
At Zillow Home Loans, we can pre-qualify you in as little as 5 minutes with no impact to your credit score.An equal housing lender. NMLS #10287.
Sell for more on Zillow
Get a free Zillow Showcase℠ listing and you could sell for .
$527,000
2% more+ $10,540
With Zillow Showcase(estimated)
$537,540