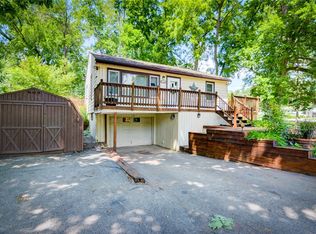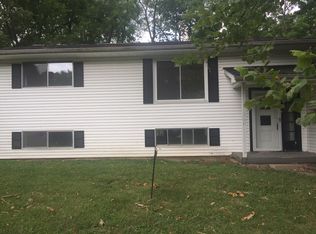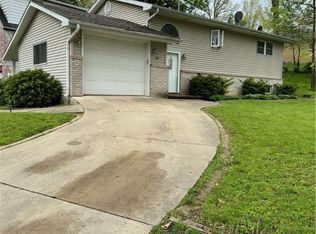Sold for $110,000
$110,000
201 Sylvan Dr, Decatur, IL 62521
2beds
1,278sqft
Single Family
Built in 1956
7,405 Square Feet Lot
$126,200 Zestimate®
$86/sqft
$1,233 Estimated rent
Home value
$126,200
$117,000 - $135,000
$1,233/mo
Zestimate® history
Loading...
Owner options
Explore your selling options
What's special
Raised RANCH!! Lake Decatur views!! 2 Bedrooms and 1 3/4 Bathrooms on .17 acres. You need to see this one to witness the unique layout and relaxed setting. Recently remodeled throughout with neutral colors and modern touches. Master Bedroom leads out onto a screened-in back porch which overlooks a fenced-in tiered backyard. Amongst mature trees, the Backyard includes a fish pond, firepit, deck, and patio. All great places to relax or even throw a party. Gorgeous hardwood floors in the Living Room and Bedrooms. The main floor Bath offers a wood vanity top and bowl sink. Black & white tiled backsplash in the Kitchen includes all appliances and features an adorable Breakfast Nook area. Step downstairs to a fun Rec Room complete with a wood ceiling and ceramic tiled floors. Corner Office Area. Combined 3/4 Bath, Utility, and Laundry Room! The Garage has been transformed into a heated workshop area with water access. The Front Deck measures 33x8 while the Back Deck measures 39x12.
Facts & features
Interior
Bedrooms & bathrooms
- Bedrooms: 2
- Bathrooms: 2
- Full bathrooms: 2
Heating
- Forced air, Gas
Cooling
- Central
Appliances
- Included: Dishwasher, Range / Oven, Refrigerator
Features
- Replacement Windows, Walk-in Closet, Breakfast Nook, Workshop Area, Lake View
- Basement: Partially finished
Interior area
- Total interior livable area: 1,278 sqft
Property
Features
- Exterior features: Wood
- Has view: Yes
- View description: Water
- Has water view: Yes
- Water view: Water
Lot
- Size: 7,405 sqft
Details
- Parcel number: 041318179005
- Zoning: RES
Construction
Type & style
- Home type: SingleFamily
- Property subtype: Single Family
Materials
- Frame
- Roof: Asphalt
Condition
- Year built: 1956
Utilities & green energy
- Water: Public
Community & neighborhood
Location
- Region: Decatur
Other
Other facts
- Appliances: Dishwasher, Range, Refrigerator, Oven
- Basement: Finished, Walk-Out
- Basement YN: 1
- Cooling: Central
- Interior Features: Replacement Windows, Walk-in Closet, Breakfast Nook, Workshop Area, Lake View
- Lake Front YN: 0
- Laundryon Main YN: 0
- Master Bath YN: 0
- Numberof Fireplaces: 0
- Numof Rooms: 6
- Possession: At Close
- Sewer Desc: City Sewer
- Exterior Features: Shed, Fenced Yard, Lakeview, Deck
- Tax Year: 2017
- Water Source: Public
- Heating: Forced Air, Gas
- Masterbedroomon Main YN: 1
- Property Sub Type: Single Family
- Style: Ranch
- Zoning: RES
- Water Heater: Gas
- Tax Exemption: Homestead
- Restrictions YN: 0
- Tax Amount: 1579.00
- Garage Spaces: 0.00
- Porch: Deck, Patio, Rear Porch, Screened
- Roof: Asphalt
- Road Surface Type: Asphalt
- Foundation Type: Full Basement
- Basement Sqft: 514
- Road surface type: Asphalt
Price history
| Date | Event | Price |
|---|---|---|
| 9/1/2023 | Sold | $110,000+39.2%$86/sqft |
Source: Public Record Report a problem | ||
| 12/13/2022 | Sold | $79,000-10.1%$62/sqft |
Source: | ||
| 11/22/2022 | Pending sale | $87,897$69/sqft |
Source: | ||
| 11/21/2022 | Contingent | $87,897$69/sqft |
Source: | ||
| 11/8/2022 | Price change | $87,897-2.2%$69/sqft |
Source: | ||
Public tax history
| Year | Property taxes | Tax assessment |
|---|---|---|
| 2024 | $2,859 +0.4% | $35,530 +24.2% |
| 2023 | $2,846 +61.6% | $28,597 +23.1% |
| 2022 | $1,762 +9.1% | $23,224 +7.1% |
Find assessor info on the county website
Neighborhood: 62521
Nearby schools
GreatSchools rating
- 1/10Michael E Baum Elementary SchoolGrades: K-6Distance: 1 mi
- 1/10Stephen Decatur Middle SchoolGrades: 7-8Distance: 3.5 mi
- 2/10Eisenhower High SchoolGrades: 9-12Distance: 1.5 mi
Schools provided by the listing agent
- Elementary: Baum
- Middle: Jefferson
- High: Eisenhower
- District: Decatur Dist 61
Source: The MLS. This data may not be complete. We recommend contacting the local school district to confirm school assignments for this home.
Get pre-qualified for a loan
At Zillow Home Loans, we can pre-qualify you in as little as 5 minutes with no impact to your credit score.An equal housing lender. NMLS #10287.


