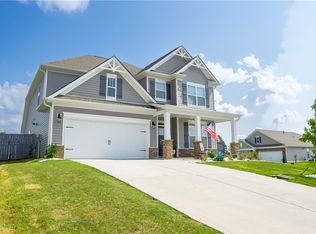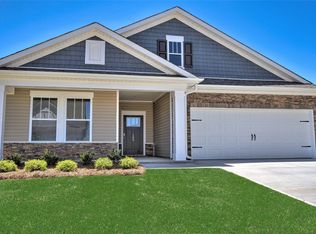Up to $5000 toward closing costs with preferred lender/attorney. Pictures, photographs, colors, features, and sizes are for illustration purposes only and will vary from the homes as built. Enjoy easy living and affordable luxury in a beautiful natural setting in the highly sought-after Wren School District. Our community is located off SC Highway 81 at I-85 exit 27. Anderson, Easley, Clemson, Greenville, Lake Hartwell and many major employers are within a short drive. Enjoy tennis or golf at Brookstone Tennis and The Club at Brookstone. Anderson VA Clinic, AnMed North and AnMed Main are conveniently located on Hwy 81. Shopping and dining opportunities abound on Clemson Boulevard and are easily accessed by either I-85 S or the East-West Parkway. We are available to assist in selecting a home to compliment your lifestyle from our collection of 12 exciting plans. This acclaimed master down plan offers homeowners the pleasure and ease of single level living with the flexibility of multi-level design. With approximately 2700 square feet of well-planned space, this plan beautifully combines style, comfort and efficiency. As the nation's #1 homebuilder since 2002 we offer unparalleled value and convenience. Our Sales Representatives, Mortgage Loan Officers, Master Homebuilders, Design Consultants, and Warranty Professionals are dedicated to exceptional customer service. Discover your best lifestyle in Shackleburg Farms today! *Home and community information, including
This property is off market, which means it's not currently listed for sale or rent on Zillow. This may be different from what's available on other websites or public sources.

