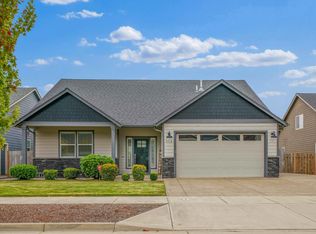(ACCEPTED OFFER WITH CONTINGENCIES) FOR SALE BY OWNER. 2018 Tour of Homes custom house. Single-story in South Salem- Rainier Estates. 2072sqft, 4BD/2BTH. Completed in June 2018 & STILL UNDER BUILDER WARRANTY. Open floor plan with many upgraded features. Upgraded laminate. Heated tile floors in the master bath. Walk-in rock shower in master bath. Upgraded appliances (fridge is not included). Granite farmhouse sink (won't dent like stainless steel). Gas stovetop. Upgraded range. Mudroom/laundry room has utility deep sink. Soft closing custom cabinets. Built-ins. Rock fireplace with wood mantle. Barn door. Illuminated tray ceilings in living room and master bedroom. Wainscoating all along the front entry. Owners added blinds. Sprinkler system in front and back yard. Owner removed bark dust along the street in the front and behind the home and put 2-inch river rock to prevent weeds (low maintenance). Owner added RING doorbell for security. Top rated school district. Easy access to I-5 and shopping. View the video walk-through at the end of the pictures. Owners contact information: 541-760-6505
This property is off market, which means it's not currently listed for sale or rent on Zillow. This may be different from what's available on other websites or public sources.

