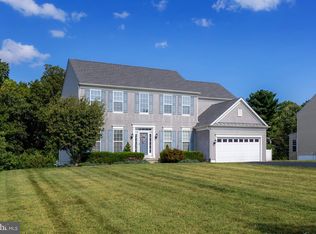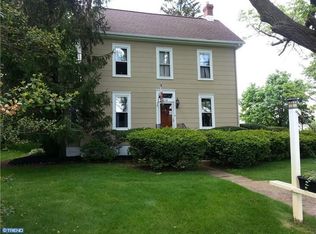4 -- Bedrooms, 3 -- Full Bathrooms, 2 -- Car Garage and 1 -- Incredibly Finished Basement! Welcome to 201 Sullivan Drive in tranquil Mickleton situated on a generous sized lot in the farmland of Gloucester County. Airy two story foyer with wainscot, chair rail and hardwood flooring. Open living and dining rooms with crown molding. Massive kitchen with oversized center island AND breakfast bar. 42 inch solid wood cabinets, recessed lighting, stainless appliances, pantry and dining area opening to the sunroom featuring 3 walls of windows to enjoy the views year round. Inviting family room with Brazilian Cherry hardwood flooring, additional recessed lighting, ceiling fan and gas fireplace featuring floor to ceiling custom molding and mantel. Home office/study situated off front foyer for a quieter work space. Main floor half bath tucked neatly in hall leading to garages. Second level offers 4 nice sized bedrooms including the spacious master suite with deep walk in closet, master bath with dual sinks and vanity area, oversized stall shower and tranquil soaking tub under generous window overlooking the private rear yard. Large counter with plenty of storage in hall bathroom and laundry is much more convenient situated on this level. Basement offers dedicated storage rooms in addition to the Theatre Area. Full bathroom with ceramic tile wood grained flooring and roomy stall shower. Great/Play room could easily be portioned off to create a 5th bedroom if needed. Public water, sewer and Natural Gas Heating. Easy commute to Philadelphia, Cherry Hill and Wilmington all in the highly regarded Kingsway Regional School District. 2019-08-22
This property is off market, which means it's not currently listed for sale or rent on Zillow. This may be different from what's available on other websites or public sources.


