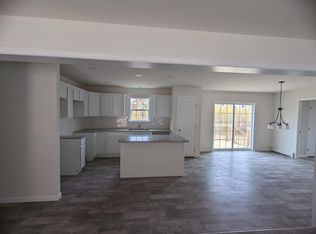Closed
$549,900
201 Strickland Ferry Road, Wayne, ME 04284
3beds
4,226sqft
Single Family Residence
Built in 1991
4.9 Acres Lot
$577,200 Zestimate®
$130/sqft
$3,398 Estimated rent
Home value
$577,200
$543,000 - $612,000
$3,398/mo
Zestimate® history
Loading...
Owner options
Explore your selling options
What's special
Welcome to a life of modern living in this stunning contemporary ranch. Step into the luxury with a fully updated residence offering the ultimate one-floor living convenience. This home boasts a modern design that seamlessly combines form and function, creating an atmosphere of luxury and comfort.
As you enter, be prepared to be captivated by the open concept layout that effortlessly connects the living, dining, and kitchen areas. The heart of this home is the kitchen featuring all-new appliances, providing the perfect setting for culinary enthusiasts and entertaining alike. Step outside and experience true tranquility on the wrap-around deck, providing the perfect spot for entertaining or simply enjoying the beauty of the surrounding landscape. The seamless indoor-outdoor flow enhances the overall sense of space and connection to nature.
Indulge in the luxury of one-floor living as you make your way to the large master suite, with a large walking closet and very spacious and bright master bath. A highlight of this contemporary ranch is the finished basement, providing additional space for a great room, entertainment, or studio - the possibilities are endless. With a layout designed for both practicality and style, this lower level adds a layer of versatility to the home, ensuring there's space for everyone's needs.
In this contemporary ranch, every detail has been meticulously curated to create comfortable living. Don't wait to make this house your home!
Zillow last checked: 8 hours ago
Listing updated: January 16, 2025 at 07:08pm
Listed by:
Hearth & Key Realty 2072036579
Bought with:
Huston Realty
Source: Maine Listings,MLS#: 1581053
Facts & features
Interior
Bedrooms & bathrooms
- Bedrooms: 3
- Bathrooms: 3
- Full bathrooms: 2
- 1/2 bathrooms: 1
Primary bedroom
- Level: First
Bedroom 1
- Level: First
Bedroom 2
- Level: First
Bonus room
- Level: First
Dining room
- Level: First
Kitchen
- Level: First
Living room
- Level: First
Heating
- Baseboard, Forced Air, Stove
Cooling
- Has cooling: Yes
Appliances
- Included: Cooktop, Dishwasher, Electric Range
Features
- 1st Floor Primary Bedroom w/Bath, Bathtub, One-Floor Living, Pantry, Walk-In Closet(s)
- Flooring: Laminate, Tile, Vinyl
- Basement: Interior Entry,Daylight,Finished,Partial
- Has fireplace: No
Interior area
- Total structure area: 4,226
- Total interior livable area: 4,226 sqft
- Finished area above ground: 3,136
- Finished area below ground: 1,090
Property
Parking
- Total spaces: 2
- Parking features: Gravel, Paved, Reclaimed, 11 - 20 Spaces
- Attached garage spaces: 2
Features
- Patio & porch: Deck
- Has view: Yes
- View description: Trees/Woods
Lot
- Size: 4.90 Acres
- Features: Rural, Agricultural, Open Lot, Rolling Slope, Landscaped, Wooded
Details
- Additional structures: Outbuilding, Shed(s)
- Parcel number: WAYNM006L024
- Zoning: Residential
- Other equipment: Generator, Internet Access Available
Construction
Type & style
- Home type: SingleFamily
- Architectural style: Contemporary,Ranch
- Property subtype: Single Family Residence
Materials
- Wood Frame, Vinyl Siding
- Roof: Metal,Pitched
Condition
- Year built: 1991
Utilities & green energy
- Electric: Circuit Breakers
- Sewer: Private Sewer, Septic Design Available
- Water: Private, Well
Community & neighborhood
Security
- Security features: Air Radon Mitigation System
Location
- Region: Wayne
Other
Other facts
- Road surface type: Gravel, Paved, Dirt
Price history
| Date | Event | Price |
|---|---|---|
| 2/28/2024 | Pending sale | $549,400-0.1%$130/sqft |
Source: | ||
| 2/26/2024 | Sold | $549,900+0.1%$130/sqft |
Source: | ||
| 1/31/2024 | Contingent | $549,400$130/sqft |
Source: | ||
| 1/25/2024 | Price change | $549,400+29.3%$130/sqft |
Source: | ||
| 11/9/2022 | Pending sale | $425,000+0.5%$101/sqft |
Source: | ||
Public tax history
| Year | Property taxes | Tax assessment |
|---|---|---|
| 2024 | $6,502 +16.6% | $549,600 +103.1% |
| 2023 | $5,574 +9.5% | $270,600 +0.3% |
| 2022 | $5,091 +5.1% | $269,800 |
Find assessor info on the county website
Neighborhood: 04284
Nearby schools
GreatSchools rating
- 7/10Wayne Elementary SchoolGrades: K-5Distance: 1.7 mi
- 6/10Maranacook Community Middle SchoolGrades: 6-8Distance: 7.7 mi
- 7/10Maranacook Community High SchoolGrades: 9-12Distance: 7.7 mi

Get pre-qualified for a loan
At Zillow Home Loans, we can pre-qualify you in as little as 5 minutes with no impact to your credit score.An equal housing lender. NMLS #10287.
Sell for more on Zillow
Get a free Zillow Showcase℠ listing and you could sell for .
$577,200
2% more+ $11,544
With Zillow Showcase(estimated)
$588,744