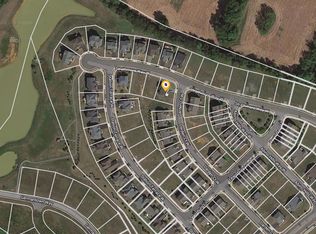Sold for $345,000 on 08/28/25
$345,000
201 Strathmore Way E, Martinsburg, WV 25403
3beds
2,213sqft
Single Family Residence
Built in 2009
6,969.6 Square Feet Lot
$349,800 Zestimate®
$156/sqft
$2,033 Estimated rent
Home value
$349,800
$329,000 - $371,000
$2,033/mo
Zestimate® history
Loading...
Owner options
Explore your selling options
What's special
Welcome Home to 201 Strathmore Way East! This luxurious brick front, 2-level twin semi-detached home in the highly sought-after community of Martinsburg Station has it ALL: beautiful hardwood and ceramic tile flooring throughout the main level with newer carpet throughout the upper level; gorgeous granite countertops and stainless-steel appliances in the kitchen, and crown molding throughout the main level. The main floor also features not one but two bump outs – one in the dining room and one in the kitchen. Upstairs, you’ll find 3 bedrooms, including a HUGE primary bedroom with a tray ceiling and spa-like en-suite bathroom that boasts an elegant fully glass-enclosed walk-in shower, a double vanity, and a large corner soaking tub. But wait - there’s more! The home’s HVAC system was replaced in February of this year, Sellers recently installed new windows where they were needed, the water softener and appliances were all replaced in 2021 and the home was recently freshly painted! Step out front and you’ll find beautiful landscaping, a manicured lawn, and gorgeous mountain views surrounding the community! Around back, you’ll find a trex deck and large paver-style patio giving you the abundant outdoor space to relax or entertain. Pair all of the above with the myriad amenities that Martinsburg Station has to offer (including a clubhouse, a large inground pool, tennis courts, playgrounds, walking trails and more) and you’ll surely conclude this home AND this community have it all! Don’t miss out – schedule your showing today!
Zillow last checked: 8 hours ago
Listing updated: August 29, 2025 at 08:53am
Listed by:
Kelli Little 304-279-5276,
Long & Foster Real Estate, Inc.
Bought with:
Lisa Jalufka, WVB180300498
CENTURY 21 New Millennium
Source: Bright MLS,MLS#: WVBE2042100
Facts & features
Interior
Bedrooms & bathrooms
- Bedrooms: 3
- Bathrooms: 3
- Full bathrooms: 2
- 1/2 bathrooms: 1
- Main level bathrooms: 1
Primary bedroom
- Level: Upper
Bedroom 3
- Features: Flooring - Carpet, Walk-In Closet(s)
- Level: Upper
Primary bathroom
- Features: Flooring - Tile/Brick, Soaking Tub
- Level: Upper
Bathroom 2
- Level: Upper
Bathroom 2
- Level: Upper
Dining room
- Features: Crown Molding, Flooring - HardWood
- Level: Main
Family room
- Features: Ceiling Fan(s), Flooring - HardWood
- Level: Main
Half bath
- Level: Main
Kitchen
- Features: Granite Counters, Flooring - HardWood, Kitchen Island
- Level: Main
Living room
- Features: Chair Rail, Flooring - HardWood
- Level: Main
Heating
- Heat Pump, Electric
Cooling
- Central Air, Electric
Appliances
- Included: Dishwasher, Disposal, Oven/Range - Electric, Microwave, Electric Water Heater
Features
- Open Floorplan, Kitchen - Gourmet, Kitchen Island, Kitchen - Table Space, Primary Bath(s), Recessed Lighting, Upgraded Countertops, Ceiling Fan(s), Crown Molding, Dining Area, 9'+ Ceilings, Cathedral Ceiling(s), Dry Wall, High Ceilings
- Flooring: Hardwood, Carpet, Ceramic Tile
- Windows: Double Pane Windows, Bay/Bow, Window Treatments
- Has basement: No
- Number of fireplaces: 1
- Fireplace features: Gas/Propane
Interior area
- Total structure area: 2,213
- Total interior livable area: 2,213 sqft
- Finished area above ground: 2,213
- Finished area below ground: 0
Property
Parking
- Total spaces: 3
- Parking features: Garage Faces Front, Attached, Driveway, On Street
- Attached garage spaces: 1
- Uncovered spaces: 2
Accessibility
- Accessibility features: None
Features
- Levels: Two
- Stories: 2
- Patio & porch: Deck, Patio
- Exterior features: Sidewalks, Street Lights
- Pool features: Community
- Has view: Yes
- View description: Mountain(s)
Lot
- Size: 6,969 sqft
- Features: Landscaped
Details
- Additional structures: Above Grade, Below Grade
- Parcel number: 06 35L024100000000
- Zoning: 101
- Special conditions: Standard
Construction
Type & style
- Home type: SingleFamily
- Architectural style: Other
- Property subtype: Single Family Residence
- Attached to another structure: Yes
Materials
- Brick, Vinyl Siding
- Foundation: Slab
- Roof: Asbestos Shingle
Condition
- New construction: No
- Year built: 2009
Utilities & green energy
- Sewer: Public Sewer
- Water: Public
Community & neighborhood
Security
- Security features: Security System
Community
- Community features: Pool
Location
- Region: Martinsburg
- Subdivision: Martinsburg Station
- Municipality: City Of Martinsburg
HOA & financial
HOA
- Has HOA: Yes
- HOA fee: $94 monthly
Other
Other facts
- Listing agreement: Exclusive Right To Sell
- Listing terms: Conventional,FHA,USDA Loan,VA Loan,Cash
- Ownership: Fee Simple
Price history
| Date | Event | Price |
|---|---|---|
| 8/28/2025 | Sold | $345,000-1.4%$156/sqft |
Source: | ||
| 8/6/2025 | Contingent | $349,900$158/sqft |
Source: | ||
| 7/27/2025 | Price change | $349,900-4.1%$158/sqft |
Source: | ||
| 7/19/2025 | Listed for sale | $364,900+5.8%$165/sqft |
Source: | ||
| 4/1/2021 | Sold | $345,000+30.2%$156/sqft |
Source: Public Record | ||
Public tax history
| Year | Property taxes | Tax assessment |
|---|---|---|
| 2025 | $3,370 -0.1% | $216,300 +0.6% |
| 2024 | $3,375 -1% | $215,040 +1.4% |
| 2023 | $3,410 +13.6% | $212,040 +7.1% |
Find assessor info on the county website
Neighborhood: 25403
Nearby schools
GreatSchools rating
- 5/10Orchard View Intermediate SchoolGrades: 3-5Distance: 0.6 mi
- 6/10Martinsburg South Middle SchoolGrades: 6-8Distance: 2.3 mi
- 6/10Martinsburg High SchoolGrades: 9-12Distance: 2.2 mi
Schools provided by the listing agent
- District: Berkeley County Schools
Source: Bright MLS. This data may not be complete. We recommend contacting the local school district to confirm school assignments for this home.

Get pre-qualified for a loan
At Zillow Home Loans, we can pre-qualify you in as little as 5 minutes with no impact to your credit score.An equal housing lender. NMLS #10287.
Sell for more on Zillow
Get a free Zillow Showcase℠ listing and you could sell for .
$349,800
2% more+ $6,996
With Zillow Showcase(estimated)
$356,796