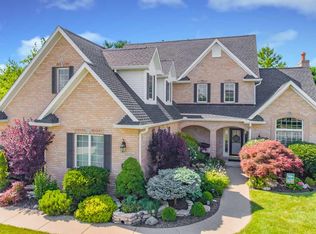Sold for $460,000 on 06/12/25
$460,000
201 Stonecrop Rd, Morton, IL 61550
5beds
3,726sqft
Single Family Residence, Residential
Built in 2005
0.44 Acres Lot
$479,600 Zestimate®
$123/sqft
$3,090 Estimated rent
Home value
$479,600
$388,000 - $595,000
$3,090/mo
Zestimate® history
Loading...
Owner options
Explore your selling options
What's special
Welcome to this incredible, well-maintained home nestled in the desirable Idlebrook Estates in Morton! Situated on a generous .44-acre lot, this home offers over 3700 finished sq. ft. of living space! Upstairs, you’ll find 4 large bedrooms with brand-new carpet installed in 2025, along with two full baths. The main floor features a stunning 30x17 open Great Room, a thoughtfully designed kitchen showcasing a central island, sleek appliances, plus a walk in pantry to die for! Main floor is finshed off with both formal and informal dining areas, a convenient laundry room, and a half bath, all with newer luxury vinyl plank. The newly updated basement offers a 26x16 rec room with fresh carpet, paint, and an egress window—bringing in natural light and a modern feel. You'll also find a 5th bedroom (non-egress), a full bath, and flex space ideal for a gym, craft area, or playroom to round out the exceptional basement. This home is loaded with updates for peace of mind and efficiency including: High-efficiency HVAC system (2020), newer roof and shutters installed by Prairie Home Alliance (2024), Leaf Filter system (2022), and newer exterior doors (December 2024) The spacious backyard is a true highlight, featuring a large shed with electricity, basketball court, and ample green space for outdoor enjoyment. Close to schools, park, and pool, what could be better! Don’t miss your chance to own this exceptional home in Morton!
Zillow last checked: 8 hours ago
Listing updated: June 14, 2025 at 01:01pm
Listed by:
Kristine Kniep 309-645-0447,
RE/MAX Traders Unlimited
Bought with:
Alex J Smith, 475164837
Keller Williams Premier Realty
Source: RMLS Alliance,MLS#: PA1257651 Originating MLS: Peoria Area Association of Realtors
Originating MLS: Peoria Area Association of Realtors

Facts & features
Interior
Bedrooms & bathrooms
- Bedrooms: 5
- Bathrooms: 4
- Full bathrooms: 3
- 1/2 bathrooms: 1
Bedroom 1
- Level: Upper
- Dimensions: 15ft 2in x 15ft 1in
Bedroom 2
- Level: Upper
- Dimensions: 1ft 9in x 11ft 8in
Bedroom 3
- Level: Upper
- Dimensions: 11ft 9in x 11ft 3in
Bedroom 4
- Level: Upper
- Dimensions: 16ft 1in x 11ft 1in
Bedroom 5
- Level: Basement
- Dimensions: 12ft 11in x 12ft 1in
Other
- Level: Main
- Dimensions: 13ft 4in x 13ft 2in
Other
- Level: Main
- Dimensions: 10ft 1in x 8ft 1in
Other
- Area: 1251
Additional room
- Description: Flex Space
- Level: Basement
- Dimensions: 22ft 11in x 8ft 2in
Great room
- Level: Main
- Dimensions: 29ft 2in x 17ft 1in
Kitchen
- Level: Main
- Dimensions: 13ft 6in x 12ft 0in
Laundry
- Level: Main
- Dimensions: 8ft 6in x 8ft 5in
Main level
- Area: 1305
Recreation room
- Level: Basement
- Dimensions: 26ft 0in x 16ft 1in
Upper level
- Area: 1170
Heating
- Forced Air
Cooling
- Central Air
Appliances
- Included: Dishwasher, Disposal, Dryer, Microwave, Range, Refrigerator, Washer, Gas Water Heater
Features
- Ceiling Fan(s)
- Basement: Finished,Full
- Has fireplace: Yes
- Fireplace features: Gas Log, Living Room
Interior area
- Total structure area: 2,475
- Total interior livable area: 3,726 sqft
Property
Parking
- Total spaces: 3
- Parking features: Attached, Oversized
- Attached garage spaces: 3
- Details: Number Of Garage Remotes: 2
Features
- Levels: Two
- Patio & porch: Patio
Lot
- Size: 0.44 Acres
- Dimensions: 173 x 167 x 133 x 81
- Features: Level
Details
- Additional structures: Shed(s)
- Parcel number: 060629212008
- Zoning description: residential
Construction
Type & style
- Home type: SingleFamily
- Property subtype: Single Family Residence, Residential
Materials
- Brick, Vinyl Siding
- Foundation: Concrete Perimeter
- Roof: Shingle
Condition
- New construction: No
- Year built: 2005
Utilities & green energy
- Sewer: Public Sewer
- Water: Public
Community & neighborhood
Location
- Region: Morton
- Subdivision: Idlebrook Estates
Other
Other facts
- Road surface type: Paved
Price history
| Date | Event | Price |
|---|---|---|
| 6/12/2025 | Sold | $460,000+4.6%$123/sqft |
Source: | ||
| 5/21/2025 | Pending sale | $439,900$118/sqft |
Source: | ||
| 5/20/2025 | Listed for sale | $439,900$118/sqft |
Source: | ||
Public tax history
| Year | Property taxes | Tax assessment |
|---|---|---|
| 2024 | -- | $130,100 +7.3% |
| 2023 | -- | $121,200 +8.9% |
| 2022 | -- | $111,310 +4% |
Find assessor info on the county website
Neighborhood: 61550
Nearby schools
GreatSchools rating
- NAMorton AcademyGrades: K-12Distance: 0.5 mi
Schools provided by the listing agent
- High: Morton
Source: RMLS Alliance. This data may not be complete. We recommend contacting the local school district to confirm school assignments for this home.

Get pre-qualified for a loan
At Zillow Home Loans, we can pre-qualify you in as little as 5 minutes with no impact to your credit score.An equal housing lender. NMLS #10287.
