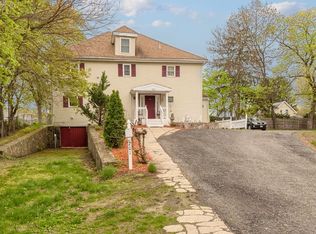MOVE-IN READY! This 3BR 2BA Clinton home currently zoned as a 2-family could make the perfect single family or possible in-law setup! First floor features a large, bright, eat-in kitchen w/additional breakfast bar counter seating, plus a full bath nearby. The spacious living room & bedroom have gleaming hardwood floors, with closet space in each. A common staircase & landing lead into the second floor space, allowing for easy transition between floors. This floor has plenty of additional living space with 2BR, an oversized eat-in kitchen, living room w/hardwood floors & full bath w/washer and dryer hookups in the hall nearby. Walk out basement with separate electric panels, natural gas heat and hot water, plus plenty of storage space. Screened in porch area off back of 1st floor unit for additional storage or relaxation space as well. Paved driveway with off-street parking. Close to downtown, yet not far from Rtes 190 & 495 for commuting.
This property is off market, which means it's not currently listed for sale or rent on Zillow. This may be different from what's available on other websites or public sources.
