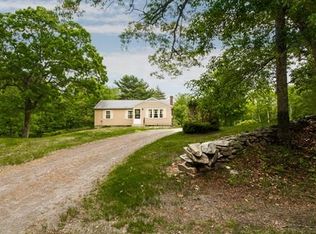Sold for $580,000 on 11/27/24
$580,000
201 Stone School Rd, Sutton, MA 01590
3beds
1,236sqft
Single Family Residence
Built in 1996
2.97 Acres Lot
$602,800 Zestimate®
$469/sqft
$2,887 Estimated rent
Home value
$602,800
$549,000 - $663,000
$2,887/mo
Zestimate® history
Loading...
Owner options
Explore your selling options
What's special
Offers due 10/29 by 10 am. Welcome to this charming, move-in ready 3-bedroom,1 bath home nestled on a serene nearly 3-acre lot. A nature lover’s dream, this property offers both the tranquility of the outdoors and modern comforts inside. Step into the recently updated open concept kitchen, with beautiful butcher block countertops and stunning backsplash. The freshly painted interior offers a bright and inviting atmosphere throughout. The bathroom is also tastefully renovated with high-quality finishes, adding a touch of luxury to your everyday routine. The family room is the heart of the home, boasting hardwood floors, a cozy wood-burning fireplace, and soaring vaulted ceilings that create an open, airy feel. Above ground basement with potential for added living space. Well-maintained younger heating system; tankless HWH; professional landscaping & irrigation system. Enjoy the peace and beauty of nature from your expansive property, while still being just a short drive to Rt 146.
Zillow last checked: 8 hours ago
Listing updated: December 02, 2024 at 11:16am
Listed by:
Melissa Ellison 508-380-6971,
Mathieu Newton Sotheby's International Realty 508-366-9608
Bought with:
Michael Dell'Ovo
Local Realty Pro
Source: MLS PIN,MLS#: 73305512
Facts & features
Interior
Bedrooms & bathrooms
- Bedrooms: 3
- Bathrooms: 1
- Full bathrooms: 1
Primary bedroom
- Features: Bathroom - Full, Closet, Flooring - Wall to Wall Carpet
- Level: First
- Area: 154
- Dimensions: 14 x 11
Bedroom 2
- Features: Closet, Flooring - Wall to Wall Carpet
- Level: First
- Area: 110
- Dimensions: 11 x 10
Bedroom 3
- Features: Closet, Flooring - Wall to Wall Carpet
- Level: First
- Area: 110
- Dimensions: 11 x 10
Bathroom 1
- Features: Bathroom - Full, Bathroom - Double Vanity/Sink, Bathroom - With Tub & Shower, Flooring - Stone/Ceramic Tile, Remodeled
- Level: First
Dining room
- Features: Flooring - Hardwood, Exterior Access, Recessed Lighting
- Level: First
- Area: 156
- Dimensions: 13 x 12
Kitchen
- Features: Flooring - Stone/Ceramic Tile, Countertops - Upgraded, Open Floorplan, Remodeled, Stainless Steel Appliances, Lighting - Pendant
- Level: First
- Area: 132
- Dimensions: 12 x 11
Living room
- Features: Vaulted Ceiling(s), Flooring - Hardwood, Open Floorplan, Recessed Lighting
- Level: First
- Area: 208
- Dimensions: 16 x 13
Heating
- Baseboard, Propane
Cooling
- None
Appliances
- Laundry: In Basement
Features
- Flooring: Tile, Carpet, Hardwood
- Basement: Partial,Interior Entry,Concrete
- Number of fireplaces: 1
- Fireplace features: Living Room
Interior area
- Total structure area: 1,236
- Total interior livable area: 1,236 sqft
Property
Parking
- Total spaces: 8
- Parking features: Attached, Under, Garage Faces Side, Paved Drive, Off Street, Paved
- Attached garage spaces: 2
- Uncovered spaces: 6
Features
- Patio & porch: Deck - Wood
- Exterior features: Deck - Wood, Rain Gutters, Professional Landscaping, Sprinkler System
Lot
- Size: 2.97 Acres
- Features: Wooded, Gentle Sloping
Details
- Parcel number: M:0019 P:108,3796401
- Zoning: R1
Construction
Type & style
- Home type: SingleFamily
- Architectural style: Raised Ranch
- Property subtype: Single Family Residence
Materials
- Frame
- Foundation: Concrete Perimeter
- Roof: Shingle
Condition
- Year built: 1996
Utilities & green energy
- Sewer: Private Sewer
- Water: Private
Community & neighborhood
Community
- Community features: Shopping, Walk/Jog Trails, Bike Path, Highway Access, House of Worship, Public School
Location
- Region: Sutton
Price history
| Date | Event | Price |
|---|---|---|
| 11/27/2024 | Sold | $580,000+11.6%$469/sqft |
Source: MLS PIN #73305512 | ||
| 10/30/2024 | Contingent | $519,900$421/sqft |
Source: MLS PIN #73305512 | ||
| 10/23/2024 | Listed for sale | $519,900+251.3%$421/sqft |
Source: MLS PIN #73305512 | ||
| 4/18/1997 | Sold | $148,000$120/sqft |
Source: Public Record | ||
Public tax history
| Year | Property taxes | Tax assessment |
|---|---|---|
| 2025 | $5,752 -3.5% | $478,500 +1.8% |
| 2024 | $5,958 +4.8% | $469,900 +14.5% |
| 2023 | $5,685 +9% | $410,500 +19.5% |
Find assessor info on the county website
Neighborhood: 01590
Nearby schools
GreatSchools rating
- NASutton Early LearningGrades: PK-2Distance: 3.1 mi
- 6/10Sutton Middle SchoolGrades: 6-8Distance: 3.1 mi
- 9/10Sutton High SchoolGrades: 9-12Distance: 3.1 mi
Schools provided by the listing agent
- Elementary: Sutton Elem
- Middle: Sutton Memorial
- High: Sutton High
Source: MLS PIN. This data may not be complete. We recommend contacting the local school district to confirm school assignments for this home.

Get pre-qualified for a loan
At Zillow Home Loans, we can pre-qualify you in as little as 5 minutes with no impact to your credit score.An equal housing lender. NMLS #10287.
Sell for more on Zillow
Get a free Zillow Showcase℠ listing and you could sell for .
$602,800
2% more+ $12,056
With Zillow Showcase(estimated)
$614,856