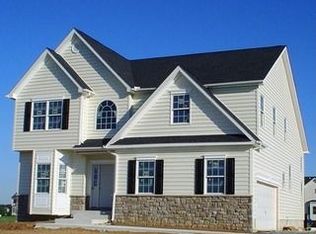Sold for $420,000 on 08/18/23
$420,000
201 Stirrup Rd, Clayton, DE 19938
3beds
3,285sqft
Single Family Residence
Built in 2008
0.52 Acres Lot
$455,800 Zestimate®
$128/sqft
$2,870 Estimated rent
Home value
$455,800
$433,000 - $479,000
$2,870/mo
Zestimate® history
Loading...
Owner options
Explore your selling options
What's special
Welcome to Jockey Hollow! 201 Stirrup is situated on over a half acre in a great location. This home features an awesome open concept living room, kitchen, and breakfast area with tons of natural light that you're sure to love! The separate dining room is great for more formal sit-down dinners, and the additional front room can be used as an office, play room, craft room and more! There are 3 massive bedrooms upstairs, including the owner's suite complete with spacious owner's bathroom. Even better, the laundry room is also located on the second floor for added convenience! Still need more space? A large portion of the basement is finished and can be used as a separate hangout or perhaps a game room. The back deck and patio add to the entertaining capabilities of this home, serving as perfect spots for outdoor meals and gatherings. The back yard is huge and already fenced-in! Keep your vehicle out of the elements in the attached garage or make use of it for more storage. Showings begin Saturday, May 20th!
Zillow last checked: 8 hours ago
Listing updated: September 21, 2023 at 01:45am
Listed by:
Lauren Cox 302-377-0239,
Coldwell Banker Chesapeake Real Estate
Bought with:
Matt Boyles, RS0036654
EXP Realty, LLC
Source: Bright MLS,MLS#: DEKT2019688
Facts & features
Interior
Bedrooms & bathrooms
- Bedrooms: 3
- Bathrooms: 3
- Full bathrooms: 2
- 1/2 bathrooms: 1
- Main level bathrooms: 1
Basement
- Area: 587
Heating
- Forced Air, Natural Gas
Cooling
- Central Air, Electric
Appliances
- Included: Gas Water Heater
Features
- Basement: Full
- Has fireplace: No
Interior area
- Total structure area: 3,285
- Total interior livable area: 3,285 sqft
- Finished area above ground: 2,698
- Finished area below ground: 587
Property
Parking
- Total spaces: 5
- Parking features: Inside Entrance, Driveway, Attached
- Attached garage spaces: 2
- Uncovered spaces: 3
Accessibility
- Accessibility features: None
Features
- Levels: Two
- Stories: 2
- Pool features: None
Lot
- Size: 0.52 Acres
- Dimensions: 125.00 x 180.00
Details
- Additional structures: Above Grade, Below Grade
- Parcel number: KH0002602024300000
- Zoning: AC
- Special conditions: Standard
Construction
Type & style
- Home type: SingleFamily
- Architectural style: Colonial
- Property subtype: Single Family Residence
Materials
- Vinyl Siding
- Foundation: Permanent
Condition
- New construction: No
- Year built: 2008
Utilities & green energy
- Sewer: On Site Septic
- Water: Public
Community & neighborhood
Location
- Region: Clayton
- Subdivision: Jockey Hollow
HOA & financial
HOA
- Has HOA: Yes
- HOA fee: $333 annually
Other
Other facts
- Listing agreement: Exclusive Right To Sell
- Ownership: Fee Simple
Price history
| Date | Event | Price |
|---|---|---|
| 8/18/2023 | Sold | $420,000$128/sqft |
Source: | ||
| 6/28/2023 | Pending sale | $420,000$128/sqft |
Source: | ||
| 6/24/2023 | Price change | $420,000-1.2%$128/sqft |
Source: | ||
| 6/15/2023 | Price change | $425,000-1.2%$129/sqft |
Source: | ||
| 6/12/2023 | Price change | $430,000-2.3%$131/sqft |
Source: | ||
Public tax history
| Year | Property taxes | Tax assessment |
|---|---|---|
| 2024 | $2,072 -2.1% | $389,400 +503.7% |
| 2023 | $2,116 +4.1% | $64,500 |
| 2022 | $2,032 +2.1% | $64,500 |
Find assessor info on the county website
Neighborhood: 19938
Nearby schools
GreatSchools rating
- 7/10Clayton Intermediate SchoolGrades: 5-6Distance: 0.7 mi
- 4/10Smyrna Middle SchoolGrades: 7-8Distance: 3 mi
- 7/10Smyrna High SchoolGrades: 9-12Distance: 2.7 mi
Schools provided by the listing agent
- District: Smyrna
Source: Bright MLS. This data may not be complete. We recommend contacting the local school district to confirm school assignments for this home.

Get pre-qualified for a loan
At Zillow Home Loans, we can pre-qualify you in as little as 5 minutes with no impact to your credit score.An equal housing lender. NMLS #10287.
