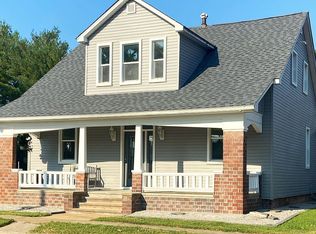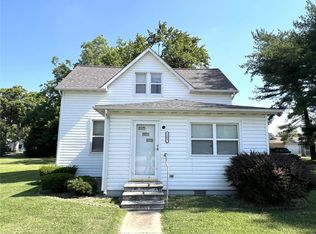Closed
Listing Provided by:
Ann T Schroeder 618-407-3148,
Trico Development & Realty
Bought with: Equity Realty Group, LLC
$217,000
201 State Route 161 W, Albers, IL 62215
3beds
2,210sqft
Single Family Residence
Built in 1945
0.4 Acres Lot
$227,400 Zestimate®
$98/sqft
$1,677 Estimated rent
Home value
$227,400
Estimated sales range
Not available
$1,677/mo
Zestimate® history
Loading...
Owner options
Explore your selling options
What's special
Beautifully updated 3-BR, 2-BA home on a large, shaded corner lot! The kitchen boasts an ample number of cabinets, large island, and solid surface countertops. You'll also find a separate dining room, bedroom, office, laundry and full bathroom on the main level. The office could easily be converted into an additional main floor bedroom. The upper-level features two large bedrooms and a full bathroom. A bonus room off the primary bedroom on the upper level could serve as a nursery, large walk-in closet, or second office. Roof & HVAC-2009. Full, unfinished basement with 3rd bathroom. Two-car carport, storage shed and custom-made playhouse. Be sure and check this property out!
Zillow last checked: 8 hours ago
Listing updated: April 28, 2025 at 05:34pm
Listing Provided by:
Ann T Schroeder 618-407-3148,
Trico Development & Realty
Bought with:
Brittany C Strieker, 475160090
Equity Realty Group, LLC
Source: MARIS,MLS#: 24037274 Originating MLS: Southwestern Illinois Board of REALTORS
Originating MLS: Southwestern Illinois Board of REALTORS
Facts & features
Interior
Bedrooms & bathrooms
- Bedrooms: 3
- Bathrooms: 2
- Full bathrooms: 2
- Main level bathrooms: 1
- Main level bedrooms: 1
Bedroom
- Features: Floor Covering: Laminate
- Level: Main
- Area: 169
- Dimensions: 13x13
Bedroom
- Features: Floor Covering: Carpeting
- Level: Upper
- Area: 256
- Dimensions: 16x16
Bedroom
- Features: Floor Covering: Carpeting
- Level: Upper
- Area: 192
- Dimensions: 16x12
Bathroom
- Features: Floor Covering: Vinyl
- Level: Main
- Area: 54
- Dimensions: 9x6
Bathroom
- Features: Floor Covering: Vinyl
- Level: Upper
- Area: 42
- Dimensions: 7x6
Bonus room
- Features: Floor Covering: Carpeting
- Level: Upper
- Area: 210
- Dimensions: 15x14
Dining room
- Features: Floor Covering: Laminate
- Level: Main
- Area: 208
- Dimensions: 16x13
Kitchen
- Features: Floor Covering: Vinyl
- Level: Main
- Area: 210
- Dimensions: 15x14
Laundry
- Features: Floor Covering: Vinyl
- Level: Main
- Area: 42
- Dimensions: 7x6
Living room
- Features: Floor Covering: Carpeting
- Level: Main
- Area: 234
- Dimensions: 18x13
Office
- Features: Floor Covering: Laminate
- Level: Main
Heating
- Forced Air, Natural Gas
Cooling
- Central Air, Electric
Appliances
- Included: Dishwasher, Microwave, Gas Range, Gas Oven, Refrigerator, Gas Water Heater
Features
- Separate Dining, Kitchen Island, Solid Surface Countertop(s)
- Basement: Full,Unfinished,Walk-Up Access
- Has fireplace: No
- Fireplace features: None
Interior area
- Total structure area: 2,210
- Total interior livable area: 2,210 sqft
- Finished area above ground: 2,210
Property
Parking
- Total spaces: 2
- Parking features: Covered
- Carport spaces: 2
Features
- Levels: One and One Half
- Patio & porch: Patio, Covered
Lot
- Size: 0.40 Acres
- Dimensions: 135' x 130'
- Features: Corner Lot
Details
- Additional structures: Utility Building
- Parcel number: 111011463010
- Special conditions: Standard
Construction
Type & style
- Home type: SingleFamily
- Architectural style: Traditional,Other
- Property subtype: Single Family Residence
Materials
- Vinyl Siding
Condition
- Year built: 1945
Utilities & green energy
- Sewer: Public Sewer
- Water: Public
Community & neighborhood
Location
- Region: Albers
- Subdivision: Not In A Subdivision
Other
Other facts
- Listing terms: Cash,Conventional,FHA,USDA Loan,VA Loan
- Ownership: Private
- Road surface type: Concrete
Price history
| Date | Event | Price |
|---|---|---|
| 12/17/2024 | Pending sale | $224,900+3.6%$102/sqft |
Source: | ||
| 12/13/2024 | Sold | $217,000-3.5%$98/sqft |
Source: | ||
| 11/13/2024 | Contingent | $224,900$102/sqft |
Source: | ||
| 8/13/2024 | Listed for sale | $224,900$102/sqft |
Source: | ||
Public tax history
| Year | Property taxes | Tax assessment |
|---|---|---|
| 2024 | $4,257 +34.3% | $70,200 +36.4% |
| 2023 | $3,169 +7.6% | $51,450 +6% |
| 2022 | $2,944 +1.7% | $48,540 +3% |
Find assessor info on the county website
Neighborhood: 62215
Nearby schools
GreatSchools rating
- 10/10Albers Elementary SchoolGrades: PK-8Distance: 0.1 mi
- 9/10Central Community High SchoolGrades: 9-12Distance: 5.4 mi
Schools provided by the listing agent
- Elementary: Albers Dist 63
- Middle: Albers Dist 63
- High: Central Comm High School
Source: MARIS. This data may not be complete. We recommend contacting the local school district to confirm school assignments for this home.

Get pre-qualified for a loan
At Zillow Home Loans, we can pre-qualify you in as little as 5 minutes with no impact to your credit score.An equal housing lender. NMLS #10287.

