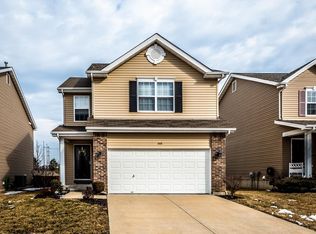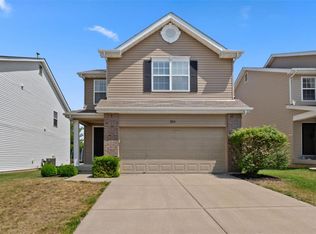Wonderfully maintained home on corner lot with tons to offer! Access to a huge community swimming pool paid for by the owner. Move-in ready with nearly 2000 sq.ft. of living space. Walk in to beautiful laminated wood floors leading to large family room that opens to kitchen & breakfast room with a box bay window, breakfast bar, pantry, and half bath on main. Large master suite has 2 HUGE walk-in closets & plenty of space in master bath. 2nd bedroom is steps away from full bathroom, and second floor laundry room w/ cabinets & shelving. New basement finish includes bedroom w/ Egress window, closet, half bath, TV room/man cave, & storage. Enjoy the quaint fenced-in backyard with large 26X12 patio, perfect for BBQs & fall nights by the fire. O/S driveway for 2-car garage w/ built in work bench & shelving. Beautiful landscaping & coach lights give this house great curb appeal. 1 minute away from Shoppes at Hawk Ridge - Walmart, Lowes, restaurants & all major highways. Amenities include pool & basketball court. Renter is responsible for all utilities, yard, etc. Owner will pay for HOA.
This property is off market, which means it's not currently listed for sale or rent on Zillow. This may be different from what's available on other websites or public sources.

