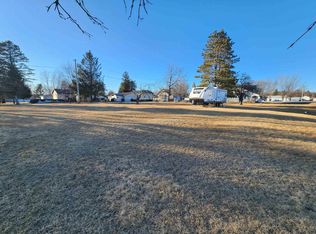Sold for $165,000 on 10/31/25
Zestimate®
$165,000
201 Spring St, Dundee, IA 52038
5beds
2,093sqft
Single Family Residence
Built in 1925
0.36 Acres Lot
$165,000 Zestimate®
$79/sqft
$1,343 Estimated rent
Home value
$165,000
Estimated sales range
Not available
$1,343/mo
Zestimate® history
Loading...
Owner options
Explore your selling options
What's special
An opportunity to own an Iconic American Craftsman house. Built in 1925 this authentic 2093 sf home still boasts the architectural ornamentation both inside and out. Low pitched gable end roof, exposed rafters, wide eaves, multi-paned, decorative wood windows, custom built-ins, wood flooring and beautiful woodwork are a tribute to the quality and classic design in this home. The American Craftsman design focuses on functionality and beauty, built with natural material and nature inspired motifs. These handcrafted details stand out in America Architecture and have been beautifully preserved in this home. We are looking for a buyer who will cherish our home as much as all the prior owners before. Essential updates include electrical breaker panel, metal roof, new furnace and ductwork, professional painted exterior, updated bathrooms and more. 5 bedrooms and 2 baths. The floorplan was carefully designed with meaningful living spaces yet is partially open between the kitchen, dining and living room. A favorite feature for many, the large front porch is a calming retreat to enjoy stunning Iowa sunrises, and the view stretches for miles over the eastern farm fields. Located on a double lot on the edge of town and a short drive to Backbone State Park. As if the house isn’t enough, this property also includes a renovated cottage in back. It is currently used for an attractive retail store with an attached pottery studio wired for 240 single-phase electric. This cottage has running water, is temperature controlled plus includes an attractive gas fireplace. It can provide endless opportunities for the new owner. If you need more space, we’ve got you covered, two additional buildable lots to the South of this property are being sold separately, details can be provided.
Zillow last checked: 8 hours ago
Listing updated: November 07, 2025 at 10:20am
Listed by:
Teresa J Turnis 563-920-2979,
Keller Williams Legacy Group-Manchester
Bought with:
Teresa J Turnis, B43367000
Keller Williams Legacy Group-Manchester
Source: Northeast Iowa Regional BOR,MLS#: 20254345
Facts & features
Interior
Bedrooms & bathrooms
- Bedrooms: 5
- Bathrooms: 2
- Full bathrooms: 1
- 3/4 bathrooms: 1
Other
- Level: Upper
Other
- Level: Main
Other
- Level: Lower
Heating
- Forced Air
Cooling
- Central Air
Appliances
- Included: Dryer, Free-Standing Range, Refrigerator, Washer, Water Softener Rented
- Laundry: 1st Floor
Features
- Flooring: Hardwood
- Doors: Paneled Doors
- Basement: Concrete
- Has fireplace: No
- Fireplace features: None
Interior area
- Total interior livable area: 2,093 sqft
- Finished area below ground: 0
Property
Parking
- Parking features: RV Access/Parking, Workshop in Garage
Features
- Patio & porch: Deck, Porch
- Exterior features: Garden
- Has view: Yes
Lot
- Size: 0.36 Acres
- Dimensions: 132x120
- Features: Views, School Bus Service
Details
- Additional structures: Storage, Outbuilding
- Parcel number: 510000200500
- Zoning: R-1
- Special conditions: Standard
Construction
Type & style
- Home type: SingleFamily
- Property subtype: Single Family Residence
Materials
- Wood Siding
- Roof: Metal
Condition
- Year built: 1925
Utilities & green energy
- Sewer: Public Sewer
- Water: Private Well
Community & neighborhood
Location
- Region: Dundee
Other
Other facts
- Road surface type: Gravel, Hard Surface Road
Price history
| Date | Event | Price |
|---|---|---|
| 10/31/2025 | Sold | $165,000-8.3%$79/sqft |
Source: | ||
| 9/12/2025 | Pending sale | $179,900$86/sqft |
Source: | ||
| 9/5/2025 | Listed for sale | $179,900$86/sqft |
Source: | ||
| 9/5/2025 | Listing removed | $179,900$86/sqft |
Source: | ||
| 7/14/2025 | Price change | $179,900-5.3%$86/sqft |
Source: | ||
Public tax history
| Year | Property taxes | Tax assessment |
|---|---|---|
| 2024 | $2,570 -5.7% | $180,200 |
| 2023 | $2,724 +17.4% | $180,200 +12.2% |
| 2022 | $2,320 +40.3% | $160,600 +12.8% |
Find assessor info on the county website
Neighborhood: 52038
Nearby schools
GreatSchools rating
- 7/10West Delaware Middle SchoolGrades: 5-8Distance: 7.4 mi
- 6/10West Delaware High SchoolGrades: 9-12Distance: 7.6 mi
- 5/10Lambert Elementary SchoolGrades: PK-4Distance: 7.5 mi
Schools provided by the listing agent
- Elementary: West Delaware
- Middle: West Delaware
- High: West Delaware
Source: Northeast Iowa Regional BOR. This data may not be complete. We recommend contacting the local school district to confirm school assignments for this home.

Get pre-qualified for a loan
At Zillow Home Loans, we can pre-qualify you in as little as 5 minutes with no impact to your credit score.An equal housing lender. NMLS #10287.
