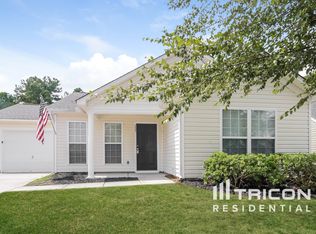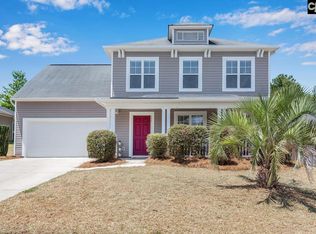Don't miss your opportunity to make this move-in ready house your new home. This four bedroom home boasts high ceilings in the living room and an eat-in kitchen. You can relax on the covered back porch or enjoy the pool and common areas that Permission Grove has to offer. Recent updated include but are not limited to new appliances, new granite countertops in the kitchen and both bathrooms, tile backsplash in kitchen, new carpet, and fresh paint throughout the house. Zoned for great Lexington 1 schools. The listing agent is the owner.
This property is off market, which means it's not currently listed for sale or rent on Zillow. This may be different from what's available on other websites or public sources.

