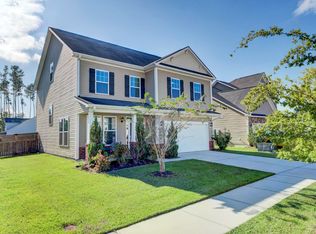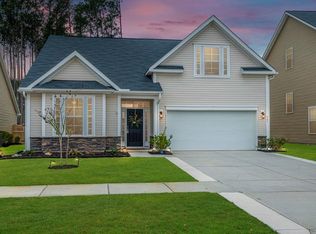Closed
$393,500
201 Spectrum Rd, Summerville, SC 29486
4beds
2,187sqft
Single Family Residence
Built in 2017
8,712 Square Feet Lot
$393,400 Zestimate®
$180/sqft
$2,490 Estimated rent
Home value
$393,400
$374,000 - $413,000
$2,490/mo
Zestimate® history
Loading...
Owner options
Explore your selling options
What's special
Upon entering, you'll be greeted by 2-story foyer. A formal dining room with custom wainscoting. Dining room and kitchen are connected by a small hall w pantry. The kitchen has SS appliances, granite countertops, island w seating, under cabinet lighting, a subway tile backsplash, upgraded cabinets,&breakfast area. Downstairs laundry w access to 2 car garage. All windows have added molding. The open floor plan flows into great room w 20ft ceilings&fireplace. Oversized master suite on main level w double vanities, a large tiled shower,&walk in closet. Additional 3 bedrooms are on second floor. The staircase is open and offers a view of the downstairs. A screened porch&extended patio. Fully fenced yard w single&double gate. Irrigation system and gutters.Washer/Dryer and Refrigerator do NOT convey
Zillow last checked: 8 hours ago
Listing updated: November 03, 2023 at 03:06pm
Listed by:
homecoin.com
Bought with:
Jeff Cook Real Estate
Source: CTMLS,MLS#: 23014666
Facts & features
Interior
Bedrooms & bathrooms
- Bedrooms: 4
- Bathrooms: 3
- Full bathrooms: 2
- 1/2 bathrooms: 1
Heating
- Natural Gas
Cooling
- Central Air
Appliances
- Laundry: Washer Hookup, Laundry Room
Features
- Ceiling - Cathedral/Vaulted, Ceiling - Smooth, High Ceilings, Kitchen Island, Walk-In Closet(s), Ceiling Fan(s), Eat-in Kitchen, Formal Living, Entrance Foyer, Pantry
- Flooring: Ceramic Tile, Luxury Vinyl
- Windows: Window Treatments
- Has fireplace: Yes
- Fireplace features: Family Room, Gas Log
Interior area
- Total structure area: 2,187
- Total interior livable area: 2,187 sqft
Property
Parking
- Total spaces: 2
- Parking features: Garage, Attached, Garage Door Opener
- Attached garage spaces: 2
Features
- Levels: Two
- Stories: 2
- Patio & porch: Patio, Front Porch, Screened
- Exterior features: Lawn Irrigation, Rain Gutters
- Fencing: Privacy
Lot
- Size: 8,712 sqft
Details
- Parcel number: 1950502101
Construction
Type & style
- Home type: SingleFamily
- Architectural style: Cape Cod
- Property subtype: Single Family Residence
Materials
- Stone Veneer, Vinyl Siding
- Foundation: Slab
- Roof: Architectural
Condition
- New construction: No
- Year built: 2017
Utilities & green energy
- Sewer: Public Sewer
- Water: Public
- Utilities for property: BCW & SA, Berkeley Elect Co-Op, Dominion Energy
Community & neighborhood
Community
- Community features: Park, Pool, Walk/Jog Trails
Location
- Region: Summerville
- Subdivision: Cane Bay Plantation
Other
Other facts
- Listing terms: Cash,Conventional,FHA,VA Loan
Price history
| Date | Event | Price |
|---|---|---|
| 8/14/2023 | Sold | $393,500-0.4%$180/sqft |
Source: | ||
| 7/3/2023 | Pending sale | $395,000$181/sqft |
Source: | ||
| 6/28/2023 | Listed for sale | $395,000+50.1%$181/sqft |
Source: | ||
| 8/9/2017 | Sold | $263,117$120/sqft |
Source: Public Record Report a problem | ||
Public tax history
| Year | Property taxes | Tax assessment |
|---|---|---|
| 2024 | $5,864 +385.1% | $23,830 +125.2% |
| 2023 | $1,209 -9.8% | $10,580 |
| 2022 | $1,340 -53.7% | $10,580 |
Find assessor info on the county website
Neighborhood: 29486
Nearby schools
GreatSchools rating
- 9/10Cane Bay Elementary SchoolGrades: PK-4Distance: 0.7 mi
- 6/10Cane Bay MiddleGrades: 5-8Distance: 0.8 mi
- 8/10Cane Bay High SchoolGrades: 9-12Distance: 1 mi
Schools provided by the listing agent
- Elementary: Cane Bay
- Middle: Cane Bay
- High: Cane Bay High School
Source: CTMLS. This data may not be complete. We recommend contacting the local school district to confirm school assignments for this home.
Get a cash offer in 3 minutes
Find out how much your home could sell for in as little as 3 minutes with a no-obligation cash offer.
Estimated market value$393,400
Get a cash offer in 3 minutes
Find out how much your home could sell for in as little as 3 minutes with a no-obligation cash offer.
Estimated market value
$393,400

