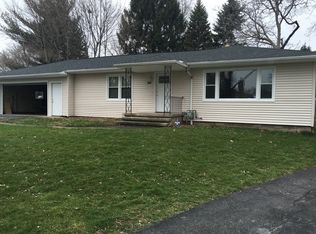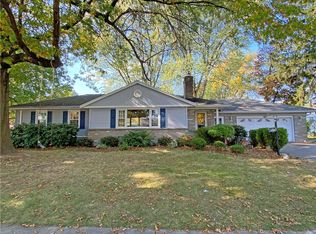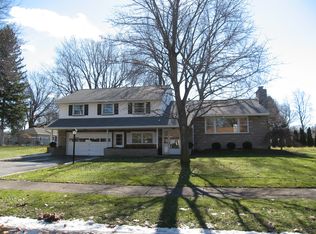This home has been so well cared for and has much to offer! Spacious 2265 Sq. Ft. Split Level with separate living areas 1st Level has a spacious area that can be used as a large mudroom, Family Room or gathering spot, BEAUTIFUL 4 Season Room overlooking yard w/direct access outside, half bath/laundry room Open concept 2nd Level features a Beautifully updated Kitchen with large Breakfast Bar, plenty of Cabinets, Living Room w/Hardwood Floors, Fireplace and large Dining Area 3rd Level 4 nicely sized Bedrooms all with Hardwood Floors Updated Main Bath w/Double Bowl Sinks, Flooring & Barn style door Primary Bedroom has convenient on-suite w/walk-in Shower Finished Lower Level with an additional Family Room, Fireplace and Office are sure to please An Outside OASIS awaits w/Inground Pool, KOI Pond, Fenced Patio Area, Large FLAT yard, Double Wide Driveway with additional parking space and 2 car attached garage!! 3D VIRTUAL TOUR AVAILABLE! Delayed Negotiations - Offers DUE MON. 7/20 12pm will be presented 4pm. ***PLEASE DO NOT ENTER PREMISES*** 2020-08-18
This property is off market, which means it's not currently listed for sale or rent on Zillow. This may be different from what's available on other websites or public sources.


