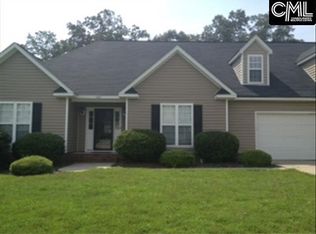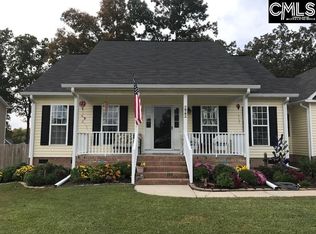Need 5 BEDROOMS? Want 3 full baths, low Kershaw Co Taxes AND convenient access to I-20? Look no further! This previous model home in Heath Pond has been well-maintained & is waiting for YOU! Open concept floor plan w/ formal dining room featuring crown molding, laminate flooring which extend to the foyer & kitchen. Granite c-tops w/ SS appliances, lots of cabinet space, pantry & spacious eat-in & opens to the family room w/ wood burning fireplace. Guest room on main floor w/ full bathroom & 4 bedrooms upstairs. Master suite includes trey ceiling, private bathroom w/ garden tub, sep. shower, large WIC w/ access to additional floored attic storage. The outside offers 16x20 deck overlooking the fenced backyard and patio sitting area in the front yard. This home won't last long! Call today for your private showing!
This property is off market, which means it's not currently listed for sale or rent on Zillow. This may be different from what's available on other websites or public sources.

