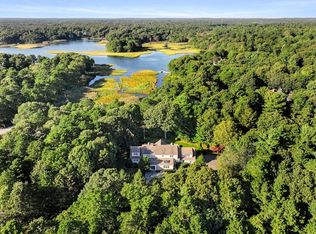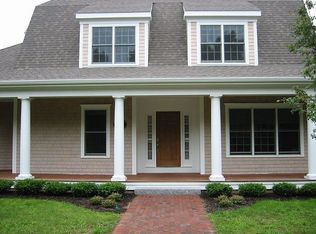Sold for $2,650,000
$2,650,000
201 Smoke Valley Road, Osterville, MA 02655
4beds
4,064sqft
Single Family Residence
Built in 1969
1.97 Acres Lot
$2,937,500 Zestimate®
$652/sqft
$5,991 Estimated rent
Home value
$2,937,500
$2.67M - $3.26M
$5,991/mo
Zestimate® history
Loading...
Owner options
Explore your selling options
What's special
This exquisite four-bedroom home offers privacy and water views on nearly two acres in Osterville's prestigious Seapuit neighborhood, located minutes from the center of the village. A grand front porch overlooking Warren's Cove sets the stage, showcasing the timeless beauty of Cape Cod. Ideal for entertaining and casual living, the main level features an elegant dining room and a spacious living room with spectacular water views, while the bright and inviting kitchen is a chef's delight with ample counter space and a large island. A beautifully appointed first-floor primary suite provides comfort and privacy, with three additional bedrooms on the second level, two of which include bonus rooms. An attached garage and a fully finished basement complete this magnificent home, with its sprawling lot offering endless possibilities. This rare opportunity is set amidst the natural beauty and grand estates of Seapuit with easy access to everything Osterville Village has to offer.
Zillow last checked: 8 hours ago
Listing updated: November 05, 2024 at 11:21am
Listed by:
Paul E Grover 508.364.3500,
Berkshire Hathaway HomeServices Robert Paul Properties
Bought with:
Paul E Grover, 125463
Berkshire Hathaway HomeServices Robert Paul Properties
Source: CCIMLS,MLS#: 22304302
Facts & features
Interior
Bedrooms & bathrooms
- Bedrooms: 4
- Bathrooms: 4
- Full bathrooms: 4
Heating
- Forced Air
Cooling
- Central Air
Features
- Flooring: Wood
- Basement: Finished,Interior Entry,Full
- Has fireplace: No
Interior area
- Total structure area: 4,064
- Total interior livable area: 4,064 sqft
Property
Parking
- Total spaces: 5
- Parking features: Garage - Attached, Open
- Attached garage spaces: 2
- Has uncovered spaces: Yes
Features
- Stories: 1
- Exterior features: Private Yard
- Has view: Yes
- Has water view: Yes
- Water view: Rivers
Lot
- Size: 1.97 Acres
- Features: Marina, Near Golf Course, Shopping, Wooded, South of Route 28
Details
- Parcel number: 097007
- Zoning: RF
- Special conditions: None
Construction
Type & style
- Home type: SingleFamily
- Property subtype: Single Family Residence
Materials
- Shingle Siding
- Foundation: Concrete Perimeter
- Roof: Asphalt
Condition
- Actual
- New construction: No
- Year built: 1969
Utilities & green energy
- Sewer: Septic Tank
Community & neighborhood
Location
- Region: Osterville
Other
Other facts
- Listing terms: Cash
Price history
| Date | Event | Price |
|---|---|---|
| 1/25/2024 | Sold | $2,650,000-3.6%$652/sqft |
Source: | ||
| 12/15/2023 | Pending sale | $2,750,000$677/sqft |
Source: | ||
| 11/3/2023 | Price change | $2,750,000-8.2%$677/sqft |
Source: | ||
| 10/3/2023 | Listed for sale | $2,995,000+540.6%$737/sqft |
Source: | ||
| 9/29/2000 | Sold | $467,500$115/sqft |
Source: Public Record Report a problem | ||
Public tax history
| Year | Property taxes | Tax assessment |
|---|---|---|
| 2025 | $18,370 +10.6% | $2,270,700 +6.8% |
| 2024 | $16,602 +3.2% | $2,125,800 +10.2% |
| 2023 | $16,089 +3.7% | $1,929,100 +19.8% |
Find assessor info on the county website
Neighborhood: Osterville
Nearby schools
GreatSchools rating
- 3/10Barnstable United Elementary SchoolGrades: 4-5Distance: 1.4 mi
- 3/10Barnstable High SchoolGrades: 8-12Distance: 4.3 mi
- 8/10West Villages Elementary SchoolGrades: K-3Distance: 1.5 mi
Schools provided by the listing agent
- District: Barnstable
Source: CCIMLS. This data may not be complete. We recommend contacting the local school district to confirm school assignments for this home.
Get a cash offer in 3 minutes
Find out how much your home could sell for in as little as 3 minutes with a no-obligation cash offer.
Estimated market value$2,937,500
Get a cash offer in 3 minutes
Find out how much your home could sell for in as little as 3 minutes with a no-obligation cash offer.
Estimated market value
$2,937,500

