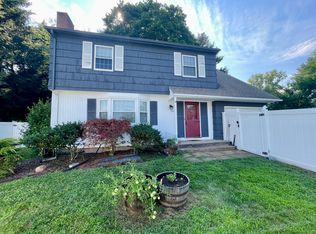Sold for $347,000
$347,000
201 Skinner Road, Vernon, CT 06066
3beds
1,835sqft
Single Family Residence
Built in 1960
0.54 Acres Lot
$355,200 Zestimate®
$189/sqft
$2,720 Estimated rent
Home value
$355,200
$313,000 - $405,000
$2,720/mo
Zestimate® history
Loading...
Owner options
Explore your selling options
What's special
This solidly built 1835 sq foot raised ranch delivers space, comfort, and smart upgrades-with room to add your own finishing touches. The main level offers 1,556 sq ft with a sun filled, open concept living room and dining room, remodeled kitchen that flows to a vaulted and fireplaced great room-perfect for everyday living and gatherings. The spacious primary suite features a private full bath with a walk-in shower, complemented by a second full bath on the main level. You'll find hardwood floors throughout the main level and on the lower level you'll find an additional 279 sq ft finished family room with gas log stove that expands your options for media, play, office, or guest space. An oversized garage provides extra storage and hobby space. Comfort comes easy with 3 ductless A/C systems for efficient, targeted cooling. Set on a beautiful .54 acre lot with sun lit views and a handy shed and workshop. Generator ready home, central vac. Move in and enjoy now, then update at your pace to build instant equity. Subject to probate court approval. Showings paused until 7/13 while garage interior gets a facelift.
Zillow last checked: 8 hours ago
Listing updated: November 05, 2025 at 10:15am
Listed by:
Denise A. Reale (860)729-8172,
CENTURY 21 AllPoints Realty 860-646-4525
Bought with:
Trevor C. Brown, RES.0806653
Merrigan & Lefebvre Realty
Source: Smart MLS,MLS#: 24123505
Facts & features
Interior
Bedrooms & bathrooms
- Bedrooms: 3
- Bathrooms: 2
- Full bathrooms: 2
Primary bedroom
- Features: Ceiling Fan(s), Full Bath, Stall Shower, Hardwood Floor
- Level: Main
- Area: 168 Square Feet
- Dimensions: 12 x 14
Bedroom
- Features: Hardwood Floor
- Level: Main
- Area: 110 Square Feet
- Dimensions: 10 x 11
Bedroom
- Features: Hardwood Floor
- Level: Main
- Area: 110 Square Feet
- Dimensions: 11 x 10
Dining room
- Features: Sliders, Wall/Wall Carpet
- Level: Main
- Area: 120 Square Feet
- Dimensions: 10 x 12
Great room
- Features: Vaulted Ceiling(s), Balcony/Deck, Ceiling Fan(s), Gas Log Fireplace
- Level: Main
- Area: 224 Square Feet
- Dimensions: 14 x 16
Kitchen
- Features: Remodeled, Quartz Counters
- Level: Main
- Area: 144 Square Feet
- Dimensions: 12 x 12
Living room
- Features: Ceiling Fan(s), Wall/Wall Carpet
- Level: Main
- Area: 224 Square Feet
- Dimensions: 16 x 14
Heating
- Hot Water, Oil
Cooling
- Ductless
Appliances
- Included: Electric Range, Microwave, Range Hood, Refrigerator, Dishwasher, Water Heater
- Laundry: Lower Level
Features
- Central Vacuum
- Doors: Storm Door(s)
- Basement: Full,Partially Finished
- Attic: Pull Down Stairs
- Number of fireplaces: 1
Interior area
- Total structure area: 1,835
- Total interior livable area: 1,835 sqft
- Finished area above ground: 1,556
- Finished area below ground: 279
Property
Parking
- Total spaces: 8
- Parking features: Attached, Paved, Driveway, Garage Door Opener, Private
- Attached garage spaces: 2
- Has uncovered spaces: Yes
Features
- Patio & porch: Deck
- Exterior features: Awning(s), Rain Gutters, Garden
Lot
- Size: 0.54 Acres
- Features: Few Trees, Rolling Slope
Details
- Additional structures: Shed(s)
- Parcel number: 2359124
- Zoning: R-22
Construction
Type & style
- Home type: SingleFamily
- Architectural style: Ranch
- Property subtype: Single Family Residence
Materials
- Vinyl Siding, Wood Siding
- Foundation: Concrete Perimeter, Raised
- Roof: Asphalt
Condition
- New construction: No
- Year built: 1960
Utilities & green energy
- Sewer: Public Sewer
- Water: Public
- Utilities for property: Cable Available
Green energy
- Energy efficient items: Doors
Community & neighborhood
Community
- Community features: Health Club, Library, Medical Facilities, Park, Shopping/Mall
Location
- Region: Vernon
Price history
| Date | Event | Price |
|---|---|---|
| 11/4/2025 | Sold | $347,000+0.3%$189/sqft |
Source: | ||
| 9/11/2025 | Pending sale | $345,900$189/sqft |
Source: | ||
| 9/2/2025 | Listed for sale | $345,900$189/sqft |
Source: | ||
Public tax history
| Year | Property taxes | Tax assessment |
|---|---|---|
| 2025 | $5,713 +2.8% | $158,300 |
| 2024 | $5,555 +5.1% | $158,300 |
| 2023 | $5,286 | $158,300 |
Find assessor info on the county website
Neighborhood: 06066
Nearby schools
GreatSchools rating
- 8/10Skinner Road SchoolGrades: PK-5Distance: 0.4 mi
- 6/10Vernon Center Middle SchoolGrades: 6-8Distance: 2.1 mi
- 3/10Rockville High SchoolGrades: 9-12Distance: 0.8 mi
Schools provided by the listing agent
- Elementary: Skinner Road
- High: Rockville
Source: Smart MLS. This data may not be complete. We recommend contacting the local school district to confirm school assignments for this home.
Get pre-qualified for a loan
At Zillow Home Loans, we can pre-qualify you in as little as 5 minutes with no impact to your credit score.An equal housing lender. NMLS #10287.
Sell with ease on Zillow
Get a Zillow Showcase℠ listing at no additional cost and you could sell for —faster.
$355,200
2% more+$7,104
With Zillow Showcase(estimated)$362,304
