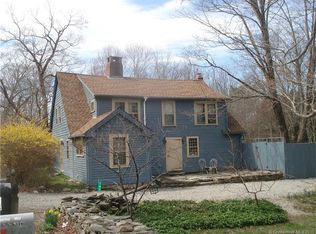Open living room, kitchen, and dining space with a gorgeous central stone fireplace, plus a more private family room and a bathroom with shower/tub and beautiful, custom wooden built-in storage) comprise the first floor of this contemporary cape. The stairs to the second floor reveal the back of the stone fireplace and open to a hallway loft, open to the living room below. On this level there are two full bedrooms, a bathroom with shower, and a smaller room perfect for a "nursery nook" or walk-in closet. A spiral staircase leads up from this level to another space (bedroom, office, creative studio, playroom...) with beautiful views of the property from four stories up, with built-in storage cabinets and an attic type cabinet space. Back on the main level, open a door with custom carving and head down to the basement. There is a large storage area at the base of the stairs, separating the laundry/utility room and one-car attached garage to the right from the spacious finished basement on the left. This basement room has a fireplace, alcove that would make a spacious walk-in closet), and walks out into the garden.
This property is off market, which means it's not currently listed for sale or rent on Zillow. This may be different from what's available on other websites or public sources.

