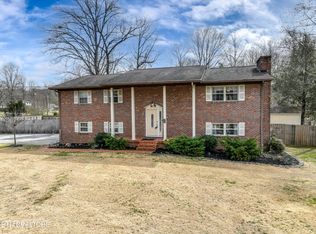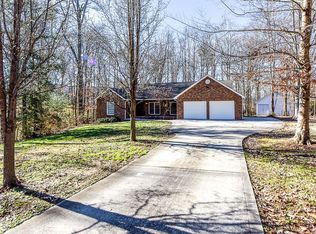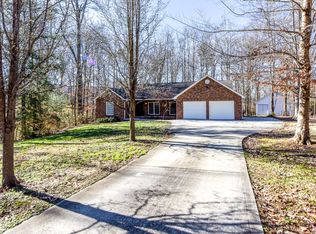Sold for $550,000 on 06/13/25
$550,000
201 Sims Rd, Maryville, TN 37804
3beds
2,880sqft
Single Family Residence
Built in 1974
0.56 Acres Lot
$550,700 Zestimate®
$191/sqft
$2,654 Estimated rent
Home value
$550,700
$507,000 - $600,000
$2,654/mo
Zestimate® history
Loading...
Owner options
Explore your selling options
What's special
Welcome to this charming 3-bedroom, 2.5-bath split-level home nestled in a quiet cul-de-sac. Step inside to discover new flooring throughout, adding a fresh and modern touch to the entire home. The huge master bedroom offers a spacious retreat, perfect for relaxation. Downstairs, you'll find a cozy den featuring a wood-burning fireplace and its own entrance, making it an ideal flex area for various uses. Enjoy the tranquility and privacy of the wooded surroundings, complemented by a large, level fenced-in backyard, perfect for outdoor activities and gatherings. Additionally, a nice storage building provides ample space for all your extras. This home offers a perfect blend of comfort, privacy, and functionality.
Zillow last checked: 8 hours ago
Listing updated: June 13, 2025 at 08:46am
Listed by:
Jenny Moynihan Wilson 865-270-5644,
ReMax First
Bought with:
Jessica Schroeder, 342004
Keller Williams
Source: East Tennessee Realtors,MLS#: 1293973
Facts & features
Interior
Bedrooms & bathrooms
- Bedrooms: 3
- Bathrooms: 3
- Full bathrooms: 2
- 1/2 bathrooms: 1
Heating
- Central, Heat Pump, Electric
Cooling
- Central Air, Ceiling Fan(s)
Appliances
- Included: Dishwasher, Disposal, Range
Features
- Walk-In Closet(s), Eat-in Kitchen, Bonus Room
- Flooring: Laminate, Carpet, Vinyl, Tile
- Windows: Windows - Vinyl
- Basement: Finished
- Number of fireplaces: 1
- Fireplace features: Wood Burning
Interior area
- Total structure area: 2,880
- Total interior livable area: 2,880 sqft
Property
Parking
- Total spaces: 3
- Parking features: Garage Door Opener, Attached
- Attached garage spaces: 3
Features
- Exterior features: Balcony
- Has view: Yes
Lot
- Size: 0.56 Acres
- Dimensions: 113.20 x 193.08 IRR
- Features: Corner Lot, Level
Details
- Additional structures: Storage
- Parcel number: 060B A 025.00
Construction
Type & style
- Home type: SingleFamily
- Architectural style: Traditional
- Property subtype: Single Family Residence
Materials
- Brick
Condition
- Year built: 1974
Utilities & green energy
- Sewer: Public Sewer
- Water: Public
Community & neighborhood
Security
- Security features: Security System, Smoke Detector(s)
Location
- Region: Maryville
- Subdivision: Lambert Est
Price history
| Date | Event | Price |
|---|---|---|
| 6/13/2025 | Sold | $550,000$191/sqft |
Source: | ||
| 5/1/2025 | Pending sale | $550,000$191/sqft |
Source: | ||
| 3/20/2025 | Listed for sale | $550,000-4.3%$191/sqft |
Source: | ||
| 8/25/2024 | Listing removed | $575,000$200/sqft |
Source: | ||
| 7/15/2024 | Price change | $575,000-1.7%$200/sqft |
Source: | ||
Public tax history
| Year | Property taxes | Tax assessment |
|---|---|---|
| 2025 | $1,596 | $100,400 |
| 2024 | $1,596 | $100,400 |
| 2023 | $1,596 +8.8% | $100,400 +69% |
Find assessor info on the county website
Neighborhood: 37804
Nearby schools
GreatSchools rating
- 6/10Walland Elementary SchoolGrades: K-5Distance: 3.3 mi
- 6/10Heritage Middle SchoolGrades: 6-8Distance: 0.5 mi
- 7/10Heritage High SchoolGrades: 9-12Distance: 0.4 mi

Get pre-qualified for a loan
At Zillow Home Loans, we can pre-qualify you in as little as 5 minutes with no impact to your credit score.An equal housing lender. NMLS #10287.


