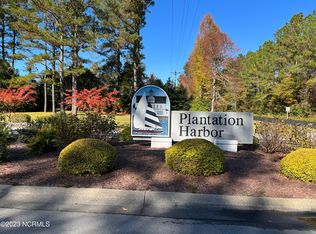Sold for $535,000 on 08/01/25
Zestimate®
$535,000
201 Shreveport Court, Havelock, NC 28532
3beds
2,731sqft
Single Family Residence
Built in 2016
0.97 Acres Lot
$535,000 Zestimate®
$196/sqft
$2,309 Estimated rent
Home value
$535,000
$487,000 - $589,000
$2,309/mo
Zestimate® history
Loading...
Owner options
Explore your selling options
What's special
Welcome to your future home! This beautifully maintained 3-bedroom, 2-full bathrooms, single-family home offers 2731 sq ft of comfortable living space in a quiet, family-friendly neighborhood. Nestled on a landscaped lot with mature trees, spacious backyard, many community amenities. This home is perfect for entertaining, gardening, or simply relaxing on the weekends, or sleeping in a 17.6x17.6ft carpeted master bedroom.
Step inside on a gorgeous tiled foyer (12x7x13ft) to find an open-concept layout with a spacious living room with two large skylights and a cozy fireplace. You will find two large doors going out to a well lit 21x12ft sunroom with windows that fill the space with natural light.
The kitchen boasts updated stainless steel appliances, custom ordered granite countertops, and island bar (8x8ft) overlooking the dining area. Kitchen cabinets are easy close, overlay design with wall oven and microwave combo with a large tray ceiling. Home includes central vacuuming and floor mounted ducts.
The master bedroom features a walk-in closet and a private bathroom with dual sinks and stand up glass shower. Two additional bedrooms share a full hallway bath—ideal for kids, guests, or a home office. An open game room area above over sized garage.
Other features include:
2-car over sized garage
Laundry room with two large cabinets for storage including washer/dryer and water conditioner.
Energy-efficient windows, that pull down for easy cleaning.
Zillow last checked: 8 hours ago
Listing updated: August 01, 2025 at 09:02am
Listed by:
John Vesco 252-808-7056,
John Vesco Inc.
Bought with:
Greg Moss, 285162
Beaufort Realty
Source: Hive MLS,MLS#: 100507699 Originating MLS: Carteret County Association of Realtors
Originating MLS: Carteret County Association of Realtors
Facts & features
Interior
Bedrooms & bathrooms
- Bedrooms: 3
- Bathrooms: 2
- Full bathrooms: 2
Primary bedroom
- Level: First
- Dimensions: 16 x 17
Bedroom 2
- Level: First
- Dimensions: 11 x 11
Bedroom 3
- Level: First
- Dimensions: 11 x 11
Bonus room
- Level: Second
- Dimensions: 19 x 19
Dining room
- Level: First
- Dimensions: 11 x 12
Kitchen
- Level: First
- Dimensions: 14 x 17
Laundry
- Level: First
- Dimensions: 7 x 9
Living room
- Level: First
- Dimensions: 19 x 17
Sunroom
- Level: First
- Dimensions: 20 x 11
Heating
- Heat Pump, Electric
Cooling
- Heat Pump
Appliances
- Included: Built-In Microwave, Washer, Refrigerator, Range, Dryer, Dishwasher
- Laundry: Laundry Room
Features
- Walk-in Closet(s), Vaulted Ceiling(s), Tray Ceiling(s), Ceiling Fan(s), Pantry, Walk-in Shower, Blinds/Shades, Gas Log, Walk-In Closet(s)
- Flooring: Carpet, LVT/LVP, Tile
- Windows: Skylight(s)
- Has fireplace: Yes
- Fireplace features: Gas Log
Interior area
- Total structure area: 2,731
- Total interior livable area: 2,731 sqft
Property
Parking
- Total spaces: 2
- Parking features: Garage Faces Front, Attached, Garage Door Opener, Off Street, On Site, Paved
- Has attached garage: Yes
Features
- Levels: One and One Half
- Stories: 2
- Patio & porch: Covered, Porch, See Remarks
- Fencing: None
- Waterfront features: Boat Ramp, Water Access Comm, Boat Dock
Lot
- Size: 0.97 Acres
- Features: Interior Lot, Boat Dock, Boat Ramp, Water Access Comm
Details
- Parcel number: 50132 089
- Zoning: RESIDENTIAL
- Special conditions: Standard
Construction
Type & style
- Home type: SingleFamily
- Property subtype: Single Family Residence
Materials
- Shake Siding, Brick Veneer, Vinyl Siding
- Foundation: Raised, Slab
- Roof: Architectural Shingle
Condition
- New construction: No
- Year built: 2016
Utilities & green energy
- Water: Public
- Utilities for property: Cable Available, Sewer Connected, Water Connected
Community & neighborhood
Location
- Region: Havelock
- Subdivision: Plantation Harbor
HOA & financial
HOA
- Has HOA: Yes
- HOA fee: $1,500 monthly
- Amenities included: Waterfront Community, Boat Dock, Clubhouse, Pool, Gated, Maintenance Common Areas, Maintenance Grounds, Maintenance Roads, Management, Sewer, Street Lights, Taxes, Tennis Court(s)
- Association name: PLANTATION HARBOR POA
- Association phone: 252-202-3228
Other
Other facts
- Listing agreement: Exclusive Right To Sell
- Listing terms: Cash,Conventional,FHA,VA Loan
- Road surface type: Paved
Price history
| Date | Event | Price |
|---|---|---|
| 8/1/2025 | Sold | $535,000$196/sqft |
Source: | ||
| 5/27/2025 | Pending sale | $535,000$196/sqft |
Source: | ||
| 5/15/2025 | Listed for sale | $535,000+1683.3%$196/sqft |
Source: | ||
| 8/15/2005 | Sold | $30,000$11/sqft |
Source: | ||
Public tax history
| Year | Property taxes | Tax assessment |
|---|---|---|
| 2024 | -- | $329,110 |
| 2023 | -- | $329,110 +33.9% |
| 2022 | -- | $245,730 +1.2% |
Find assessor info on the county website
Neighborhood: 28532
Nearby schools
GreatSchools rating
- 6/10Roger R Bell ElementaryGrades: PK-5Distance: 7 mi
- 3/10Havelock MiddleGrades: 6-8Distance: 8 mi
- 5/10Havelock HighGrades: 9-12Distance: 7.7 mi
Schools provided by the listing agent
- Elementary: Roger Bell
- Middle: Havelock
- High: Havelock
Source: Hive MLS. This data may not be complete. We recommend contacting the local school district to confirm school assignments for this home.

Get pre-qualified for a loan
At Zillow Home Loans, we can pre-qualify you in as little as 5 minutes with no impact to your credit score.An equal housing lender. NMLS #10287.
Sell for more on Zillow
Get a free Zillow Showcase℠ listing and you could sell for .
$535,000
2% more+ $10,700
With Zillow Showcase(estimated)
$545,700