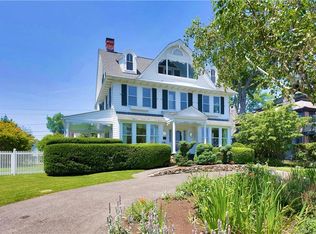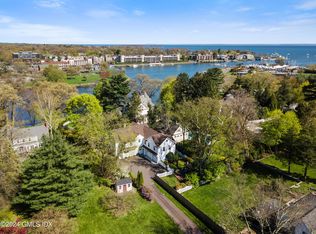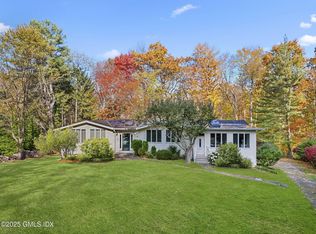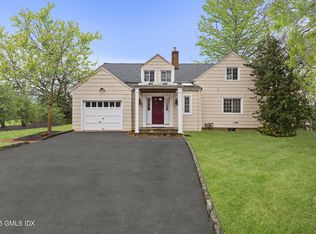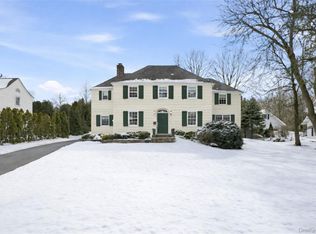Conveniently located near town: on sought-after Belle Haven Peninsula, this 2008 expansion 5-bed, 5-bath home boasts breathtaking views of Greenwich Harbor. Perfectly designed for harborside living & entertaining, the sunlit gourmet chef's kitchen & great room feature an island, custom cabinetry, and a wall of windows with glass doors opening to a deck overlooking the harbor & park. The spacious living room, complete with fireplace & built-in shelves, adds to the home's charm. The elegant dining room, with an adjacent butler's pantry and second dishwasher, is ideal for hosting gatherings. The upper level includes a primary suite along with three additional bedrooms, while the lower level features a private in-law suite with a separate entrance, large living area & bedroom w/full bath. The attached two-car garage is conveniently located next to the pantry and laundry room. Set on .62 acres, the property is enhanced by beautiful stone-walled perennial gardens and a spacious backyard. Ideal for NYC commuters, it's within close distance to the train, shopping, restaurants, a dog park, marina, and the Greenwich Boat and Yacht Club.
For sale
$2,350,000
201 Shore Rd, Greenwich, CT 06830
5beds
3,598sqft
Est.:
Residential, Single Family Residence
Built in 1963
0.62 Acres Lot
$2,248,200 Zestimate®
$653/sqft
$-- HOA
What's special
Private in-law suitePrimary suiteSeparate entranceWall of windowsAttached two-car garageElegant dining roomStone-walled perennial gardens
- 487 days |
- 6,657 |
- 162 |
Zillow last checked: 8 hours ago
Listing updated: February 07, 2026 at 11:31pm
Listed by:
Meg McAuley Kaicher 203-554-5300,
Coldwell Banker Realty
Source: Greenwich MLS, Inc.,MLS#: 121614
Tour with a local agent
Facts & features
Interior
Bedrooms & bathrooms
- Bedrooms: 5
- Bathrooms: 5
- Full bathrooms: 3
- 1/2 bathrooms: 2
Heating
- Natural Gas, Forced Air
Cooling
- Central Air
Features
- In-Law Floorplan, Vaulted Ceiling(s), Entrance Foyer
- Basement: Partially Finished
- Number of fireplaces: 1
Interior area
- Total structure area: 3,598
- Total interior livable area: 3,598 sqft
Property
Parking
- Total spaces: 2
- Parking features: Garage
- Garage spaces: 2
Features
- Has view: Yes
- View description: Water
- Has water view: Yes
- Water view: Water
Lot
- Size: 0.62 Acres
- Features: Stone Wall
Details
- Parcel number: 021576/S
- Zoning: R-12
Construction
Type & style
- Home type: SingleFamily
- Architectural style: Colonial Ranch
- Property subtype: Residential, Single Family Residence
Materials
- Fiber Cement
- Roof: Asphalt
Condition
- Year built: 1963
Utilities & green energy
- Water: Public
Community & HOA
Location
- Region: Greenwich
Financial & listing details
- Price per square foot: $653/sqft
- Tax assessed value: $1,106,350
- Annual tax amount: $13,673
- Date on market: 10/16/2024
Estimated market value
$2,248,200
$2.14M - $2.36M
$15,000/mo
Price history
Price history
| Date | Event | Price |
|---|---|---|
| 10/13/2025 | Price change | $2,350,000-6%$653/sqft |
Source: | ||
| 3/23/2025 | Listed for sale | $2,499,000$695/sqft |
Source: | ||
| 3/23/2025 | Pending sale | $2,499,000$695/sqft |
Source: | ||
| 10/16/2024 | Listed for sale | $2,499,000+376%$695/sqft |
Source: | ||
| 1/16/2002 | Sold | $525,000$146/sqft |
Source: Public Record Report a problem | ||
Public tax history
Public tax history
| Year | Property taxes | Tax assessment |
|---|---|---|
| 2025 | $13,673 +3.5% | $1,106,350 |
| 2024 | $13,205 +2.6% | $1,106,350 |
| 2023 | $12,873 +0.9% | $1,106,350 |
Find assessor info on the county website
BuyAbility℠ payment
Est. payment
$13,246/mo
Principal & interest
$9113
Property taxes
$3310
Home insurance
$823
Climate risks
Neighborhood: 06830
Nearby schools
GreatSchools rating
- 7/10Julian Curtiss SchoolGrades: PK-5Distance: 1 mi
- 8/10Central Middle SchoolGrades: 6-8Distance: 2.4 mi
- 10/10Greenwich High SchoolGrades: 9-12Distance: 1.6 mi
Schools provided by the listing agent
- Elementary: Julian Curtiss
- Middle: Central
Source: Greenwich MLS, Inc.. This data may not be complete. We recommend contacting the local school district to confirm school assignments for this home.
- Loading
- Loading
