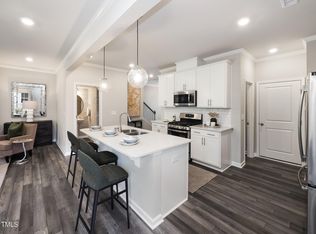Sold for $521,250
$521,250
201 Shingle Oak Rd, Wake Forest, NC 27587
3beds
2,297sqft
Single Family Residence, Residential
Built in 2024
0.25 Acres Lot
$516,000 Zestimate®
$227/sqft
$2,390 Estimated rent
Home value
$516,000
$490,000 - $547,000
$2,390/mo
Zestimate® history
Loading...
Owner options
Explore your selling options
What's special
This open concept ranch plan features a large master suite with huge master closet & a smaller second closet. The primary bath has a 6' tiled shower with twin shower heads. Bathroom also features dual vanity with quartz countertops and linen cabinet. There are two additional bedrooms, each with its own walk-in closet. The gourmet kitchen with its large island is great for entertaining with its extra seating. You will enjoy the beauty of the ceramic tile backsplash, staggered cabinetry, crown molding and granite countertops. The second floor has an large recreation room! Laundry is a breeze in the oversized laundry room off the standard two-car garage. Spend your mornings and evenings enjoying the covered front and rear porches!
Zillow last checked: 8 hours ago
Listing updated: October 28, 2025 at 12:20am
Listed by:
Dawson Kingsley 240-927-2951,
Coldwell Banker Advantage NH
Bought with:
Brianna Marie Colomo, 336581
Coldwell Banker Advantage
Source: Doorify MLS,MLS#: 10027611
Facts & features
Interior
Bedrooms & bathrooms
- Bedrooms: 3
- Bathrooms: 2
- Full bathrooms: 2
Heating
- Natural Gas
Cooling
- Zoned
Appliances
- Included: Built-In Gas Oven, Built-In Gas Range, Gas Water Heater, Microwave, Plumbed For Ice Maker, Range Hood, Self Cleaning Oven, Stainless Steel Appliance(s)
- Laundry: Laundry Room, Main Level
Features
- Crown Molding, Double Vanity, Granite Counters, High Ceilings, Kitchen Island, Open Floorplan, Master Downstairs, Radon Mitigation, Recessed Lighting, Smooth Ceilings, Walk-In Closet(s)
- Flooring: Carpet, Vinyl, Tile
- Has fireplace: No
Interior area
- Total structure area: 2,297
- Total interior livable area: 2,297 sqft
- Finished area above ground: 2,297
- Finished area below ground: 0
Property
Parking
- Total spaces: 4
- Parking features: Garage - Attached, Open
- Attached garage spaces: 2
- Uncovered spaces: 2
Features
- Levels: One and One Half
- Stories: 1
- Exterior features: Rain Gutters
- Has view: Yes
Lot
- Size: 0.25 Acres
Details
- Parcel number: 1860134554
- Special conditions: Standard
Construction
Type & style
- Home type: SingleFamily
- Architectural style: Cottage
- Property subtype: Single Family Residence, Residential
Materials
- Fiber Cement
- Foundation: Slab, Stem Walls
- Roof: Asphalt, Fiberglass
Condition
- New construction: Yes
- Year built: 2024
- Major remodel year: 2024
Details
- Builder name: ExperienceOne Homes
Utilities & green energy
- Sewer: Public Sewer
- Water: Public
Community & neighborhood
Location
- Region: Wake Forest
- Subdivision: Elizabeth Springs
HOA & financial
HOA
- Has HOA: Yes
- HOA fee: $180 quarterly
- Amenities included: Pool
- Services included: Maintenance Grounds, Storm Water Maintenance
Price history
| Date | Event | Price |
|---|---|---|
| 9/19/2024 | Sold | $521,250+4.7%$227/sqft |
Source: | ||
| 5/23/2024 | Pending sale | $498,060$217/sqft |
Source: | ||
| 5/6/2024 | Listed for sale | $498,060$217/sqft |
Source: | ||
Public tax history
| Year | Property taxes | Tax assessment |
|---|---|---|
| 2025 | $4,446 +342.4% | $482,591 +338.7% |
| 2024 | $1,005 +19.9% | $110,000 +46.7% |
| 2023 | $838 | $75,000 |
Find assessor info on the county website
Neighborhood: 27587
Nearby schools
GreatSchools rating
- 6/10Sanford Creek ElementaryGrades: PK-5Distance: 2.1 mi
- 4/10Wake Forest Middle SchoolGrades: 6-8Distance: 4.3 mi
- 7/10Wake Forest High SchoolGrades: 9-12Distance: 3.9 mi
Schools provided by the listing agent
- Elementary: Wake - Sanford Creek
- Middle: Wake - Wake Forest
- High: Wake - Wake Forest
Source: Doorify MLS. This data may not be complete. We recommend contacting the local school district to confirm school assignments for this home.
Get a cash offer in 3 minutes
Find out how much your home could sell for in as little as 3 minutes with a no-obligation cash offer.
Estimated market value
$516,000
