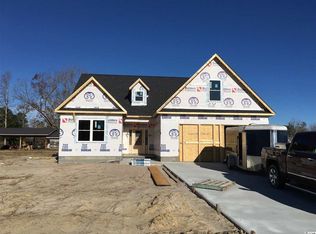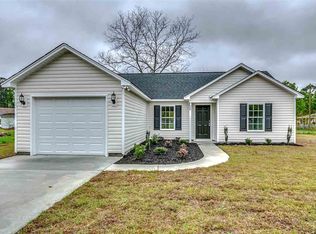This is a fantastic opportunity for you to own your very on piece of country living on .67 acres. This spectacular home has state of the art upgrades. The kitchen is to die for with granite counter tops, maple custom cabinets. motion faucet, farm sink, large walk in pantry, spacious breakfast nook and formal dinning. There is an option for an office/guest room. The open concept floor plan is great for family time and entertaining. The spacious master suite offers his and her closets, 5 ft. shower, granite counter tops, a free standing soaker tub, double vessel sinks and water closet, exhaust fan has blue tooth stereo speaker with LED light and remote, luxury waterproof floating plank flooring through out. The front of the home features a wrap around porch, custom cedar gable accent, as well as a 228 sq ft covered rear porch, TV and cable ready. Extra features include...insulated interior walls, generator plug, instant hot water recirculating system, (gives instant hot water and saves up to 10% on water bill) Insulated garage (walls and garage door), and floored attic. No HOA, street lights, and concrete road and driveways, Aynor schools! Located minutes from Hwy 22 , direct access to Myrtle Beach. This is a no flood zone area. There are 10 lots in this community. There are 8 remaining lots with floor plans to choose from. Builder is a custom home builder.
This property is off market, which means it's not currently listed for sale or rent on Zillow. This may be different from what's available on other websites or public sources.


