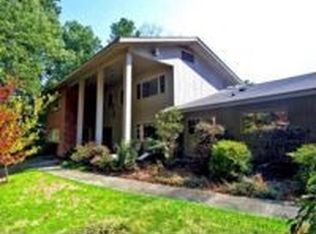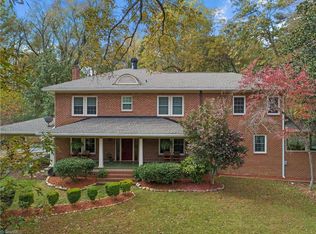Stately one owner custom home, features beautiful moldings and millwork, warm hard wood floors on the main level, rich heart pine in kitchen, corian counters, stainless dishwasher and new refrigerator, lots of windows providing magnificent views of the park like grounds, fireside den, unfinished basement with fireplace. The gardening barn is powered and the stacked stone walls and brick patio lend great character to this classic home nestled on 2.39 acres. Home has propane powered generator.
This property is off market, which means it's not currently listed for sale or rent on Zillow. This may be different from what's available on other websites or public sources.

