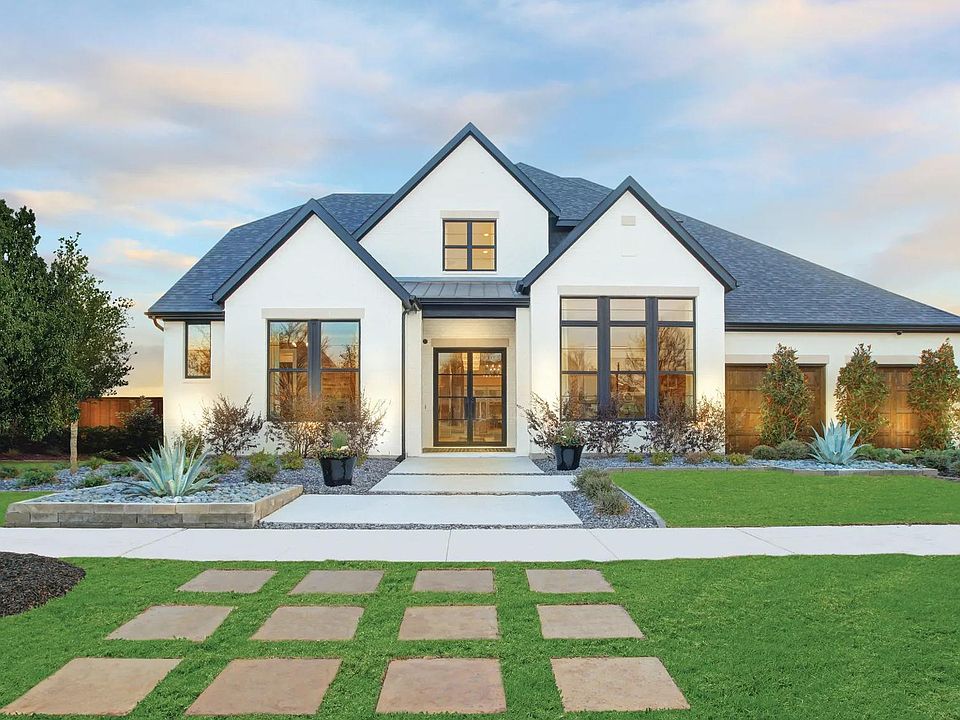MLS# 1944878 - Built by Drees Custom Homes - Ready Now! ~ Discover this beautifully designed two-story home in Liberty Hill, TX that offers a perfect blend of comfort, functionality, and style. With 5 spacious bedrooms, 4.5 bathrooms, and a variety of versatile living areas, this floor plan is ideal for growing families or those who love to entertain. The open-concept kitchen flows seamlessly into the family and dining rooms, while the private primary suite features a luxurious ensuite and walk-in closet. Upstairs, a large game room and additional bedroom with full bath provide a perfect retreat for guests or teens. Additional highlights include a dedicated home office, flex space, and a covered outdoor living area!
Active
$819,900
201 Shadow Dr, Liberty Hill, TX 78642
5beds
3,841sqft
Single Family Residence
Built in 2025
8,276.4 Square Feet Lot
$809,600 Zestimate®
$213/sqft
$70/mo HOA
What's special
Dedicated home officeFlex spaceFamily and dining roomsLuxurious ensuiteLarge game roomOpen-concept kitchenWalk-in closet
Call: (254) 256-2132
- 116 days |
- 42 |
- 1 |
Zillow last checked: 7 hours ago
Listing updated: October 22, 2025 at 07:00am
Listed by:
Ben Caballero (888) 872-6006,
HomesUSA.com
Source: Unlock MLS,MLS#: 1944878
Travel times
Schedule tour
Select your preferred tour type — either in-person or real-time video tour — then discuss available options with the builder representative you're connected with.
Facts & features
Interior
Bedrooms & bathrooms
- Bedrooms: 5
- Bathrooms: 5
- Full bathrooms: 4
- 1/2 bathrooms: 1
- Main level bedrooms: 4
Primary bedroom
- Features: Ceiling Fan(s), High Ceilings, Vaulted Ceiling(s), Walk-In Closet(s)
- Level: First
Primary bathroom
- Features: Stone Counters, Double Vanity, Full Bath, Separate Shower, Soaking Tub, Walk-in Shower
- Level: First
Bonus room
- Level: First
Dining room
- Features: Kitchn - Breakfast Area, Dining Area
- Level: First
Game room
- Level: Second
Kitchen
- Features: Kitchn - Breakfast Area, Breakfast Bar, Kitchen Island, Stone Counters, Dining Area, Gourmet Kitchen, Open to Family Room, Pantry, Recessed Lighting
- Level: First
Laundry
- Features: Gas Dryer Hookup, Sink, Washer Hookup
- Level: First
Living room
- Level: First
Office
- Level: First
Heating
- Central, Exhaust Fan, Fireplace(s), Natural Gas
Cooling
- Ceiling Fan(s), Central Air
Appliances
- Included: Built-In Gas Oven, Built-In Gas Range, Cooktop, Dishwasher, Disposal, Exhaust Fan, Gas Cooktop, Gas Range, Microwave, Oven, Gas Oven, Plumbed For Ice Maker, RNGHD, Self Cleaning Oven, Stainless Steel Appliance(s), Vented Exhaust Fan, Tankless Water Heater
Features
- Built-in Features, Ceiling Fan(s), Double Vanity, Eat-in Kitchen, Entrance Foyer, High Speed Internet, Kitchen Island, Multiple Dining Areas, Multiple Living Areas, Open Floorplan, Pantry, Primary Bedroom on Main, Smart Home, Smart Thermostat, Soaking Tub, Storage, Walk-In Closet(s), Washer Hookup, Wired for Data
- Flooring: Carpet, Tile, Wood
- Windows: Double Pane Windows, Insulated Windows, Screens, Vinyl Windows
- Number of fireplaces: 1
- Fireplace features: Family Room, Gas
Interior area
- Total interior livable area: 3,841 sqft
Property
Parking
- Total spaces: 3
- Parking features: Attached, Concrete, Driveway, Garage, Garage Door Opener, Garage Faces Front, Inside Entrance, Kitchen Level, Lighted, Private, Side By Side, Tandem
- Attached garage spaces: 3
Accessibility
- Accessibility features: None
Features
- Levels: Two
- Stories: 2
- Patio & porch: Covered, Rear Porch
- Exterior features: Gas Grill, Gutters Full, Lighting, Private Yard
- Pool features: None
- Fencing: Back Yard, Gate, Wood
- Has view: Yes
- View description: None
- Waterfront features: None
Lot
- Size: 8,276.4 Square Feet
- Dimensions: 70' x 120'
- Features: Back Yard, Close to Clubhouse, Front Yard, Interior Lot, Landscaped, Sprinkler - Automatic, Sprinkler - Back Yard, Sprinklers In Front, Sprinkler - In-ground, Sprinkler-Manual, Sprinkler - Partial, Sprinkler - Rain Sensor, Sprinkler - Side Yard
Details
- Additional structures: None
- Parcel number: 201 Shadow Drive, Liberty Hill Texas 78642
- Special conditions: Standard
Construction
Type & style
- Home type: SingleFamily
- Property subtype: Single Family Residence
Materials
- Foundation: Slab
- Roof: Composition, Shingle
Condition
- New Construction
- New construction: Yes
- Year built: 2025
Details
- Builder name: Drees Custom Homes
Utilities & green energy
- Sewer: Public Sewer
- Water: Municipal Utility District (MUD)
- Utilities for property: Natural Gas Available, Sewer Connected
Community & HOA
Community
- Features: Cluster Mailbox, Common Grounds, Curbs, Dog Park, Fishing, High Speed Internet, Park, Pet Amenities, Picnic Area, Planned Social Activities, Playground, Sidewalks, Street Lights, Underground Utilities
- Subdivision: Lariat - 70'
HOA
- Has HOA: Yes
- Services included: Common Area Maintenance
- HOA fee: $840 annually
- HOA name: KiTH Management
Location
- Region: Liberty Hill
Financial & listing details
- Price per square foot: $213/sqft
- Date on market: 7/1/2025
- Listing terms: Cash,Conventional,VA Loan
About the community
If you are looking to build a new home in Liberty Hill, Texas, you'll want to check out award-winning Lariat. This new construction, resort-style, master-planned community is a place with everything a new home buyer could want. When you build a new home at Lariat with Drees Custom Homes, you'll choose from a wide selection of floor plans, but that's just where we begin. If you are hoping to make a custom change, you've come to the right home builder. We'll do that. We encourage our buyers to customize mold and shape their floor plan as needed so that your new home fits your lifestyle for many years to come. Best of all - at Lariat, you'll enjoy sunny days in Liberty Hill by the sparkling pool and splash pad, perfect for cooling off or having fun with the family. With a wide variety of outdoor fitness options and an expansive trail system, pavilion, community parks, and even a spacious dog park, you'll have endless ways to entertain yourselves and enjoy the community.? Don't wait, learn more about Drees Custom Homes in Liberty Hill, TX at Lariat today!
Source: Drees Homes

