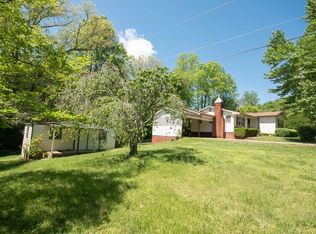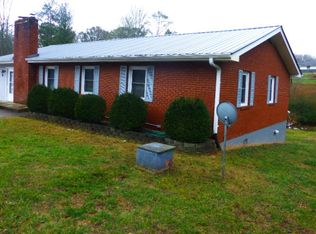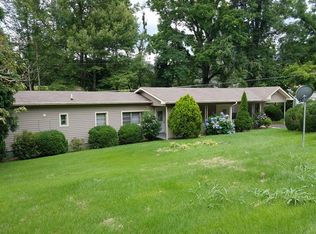This 2 Bedroom 1 Bath home has just been through a complete remodel and is ready to move in to! New Roof, New hardiboard style siding, New floors, New walls, New Kitchen, New Trane Central Heat & Air, New bathroom, New fixtures, New appliances - Inside its like a brand new home! You'll find two detached buildings on this just over 1/2 acre level lot. The single car detached garage just behind the home also has a large laundry room with custom cabinetry. Enjoy the mountain views from your front covered porch overlooking your level yard. Very economical electric bills due to upgraded insulation. Laminate hardwood floors for durability. Most furnishings can be available for purchase if wanted. Private well on site, New plumbing and electrical updates too. Bonus storage in the basement.
This property is off market, which means it's not currently listed for sale or rent on Zillow. This may be different from what's available on other websites or public sources.


