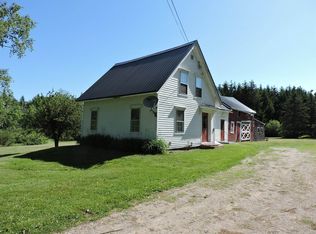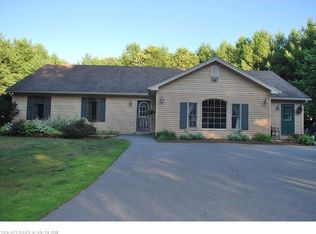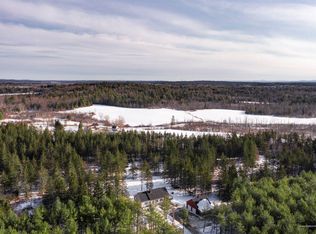Closed
$528,000
201 Sawyer Road, Hampden, ME 04444
3beds
3,269sqft
Single Family Residence
Built in 1999
2 Acres Lot
$550,700 Zestimate®
$162/sqft
$3,156 Estimated rent
Home value
$550,700
$374,000 - $843,000
$3,156/mo
Zestimate® history
Loading...
Owner options
Explore your selling options
What's special
Imagine life in this lovely 3-4 bedroom colonial home overflowing with space for everyone! Morning coffee or evening drinks will taste even better from your front porch or back deck overlooking the large fenced in back yard in the country. Winters will be a breeze with the attached 2 car, heated garage with direct entry to the home with the laundry room right near the garage entrance. There is plenty of space for everyone with the large, open kitchen and family room with gas fireplace, sunroom, and formal dining room and living room. The two story foyer offers an impressive entrance to the home, and adds to the expansive feel of the inviting space. Work from home is easy and convenient with a beautiful front office or use as a guest room or as a 4th bedroom downstairs. Upstairs you will find 3 spacious bedrooms full of light and a large walk in closet in the primary bedroom with attached bath. The basement offers a great opportunity for a den, additional work from home, hobby, or hangout space. There is even a second garage at the back of the property for additional vehicle and toy storage.
Zillow last checked: 8 hours ago
Listing updated: January 17, 2025 at 07:10pm
Listed by:
Realty of Maine
Bought with:
EXP Realty
Source: Maine Listings,MLS#: 1593586
Facts & features
Interior
Bedrooms & bathrooms
- Bedrooms: 3
- Bathrooms: 3
- Full bathrooms: 2
- 1/2 bathrooms: 1
Primary bedroom
- Features: Full Bath, Walk-In Closet(s)
- Level: Second
- Area: 221 Square Feet
- Dimensions: 13 x 17
Bedroom 2
- Level: Second
- Area: 169 Square Feet
- Dimensions: 13 x 13
Bedroom 3
- Level: Second
- Area: 140 Square Feet
- Dimensions: 14 x 10
Dining room
- Features: Formal
- Level: First
- Area: 132 Square Feet
- Dimensions: 11 x 12
Family room
- Features: Gas Fireplace
- Level: First
- Area: 224 Square Feet
- Dimensions: 16 x 14
Kitchen
- Features: Kitchen Island
- Level: First
- Area: 144 Square Feet
- Dimensions: 12 x 12
Living room
- Features: Formal
- Level: First
- Area: 182 Square Feet
- Dimensions: 14 x 13
Office
- Level: First
- Area: 154 Square Feet
- Dimensions: 14 x 11
Sunroom
- Features: Heated
- Level: First
- Area: 182 Square Feet
- Dimensions: 13 x 14
Heating
- Baseboard, Direct Vent Heater, Heat Pump, Hot Water, Zoned, Other, Radiant
Cooling
- Heat Pump
Appliances
- Included: Dishwasher, Dryer, Microwave, Electric Range, Refrigerator, Washer
Features
- Attic, Bathtub, Pantry, Shower, Primary Bedroom w/Bath
- Flooring: Carpet, Tile, Wood
- Windows: Double Pane Windows
- Basement: Interior Entry,Finished,Full
- Number of fireplaces: 1
Interior area
- Total structure area: 3,269
- Total interior livable area: 3,269 sqft
- Finished area above ground: 2,769
- Finished area below ground: 500
Property
Parking
- Total spaces: 3.5
- Parking features: Paved, 1 - 4 Spaces, Detached, Heated Garage, Storage
- Attached garage spaces: 3.5
Accessibility
- Accessibility features: 32 - 36 Inch Doors
Features
- Patio & porch: Deck
Lot
- Size: 2 Acres
- Features: Rural, Level, Open Lot, Landscaped, Wooded
Details
- Additional structures: Outbuilding
- Parcel number: HAMNM04B0L053A
- Zoning: Rural
- Other equipment: Cable, Generator, Internet Access Available
Construction
Type & style
- Home type: SingleFamily
- Architectural style: Colonial
- Property subtype: Single Family Residence
Materials
- Wood Frame, Vinyl Siding
- Roof: Pitched,Shingle
Condition
- Year built: 1999
Utilities & green energy
- Electric: Circuit Breakers
- Sewer: Private Sewer, Septic Design Available
- Water: Private, Well
Green energy
- Energy efficient items: Ceiling Fans, Dehumidifier, Water Heater, Thermostat
Community & neighborhood
Location
- Region: Hampden
Other
Other facts
- Road surface type: Paved
Price history
| Date | Event | Price |
|---|---|---|
| 7/16/2024 | Sold | $528,000+1.7%$162/sqft |
Source: | ||
| 7/3/2024 | Pending sale | $519,000$159/sqft |
Source: | ||
| 6/21/2024 | Contingent | $519,000$159/sqft |
Source: | ||
| 6/17/2024 | Listed for sale | $519,000+49.1%$159/sqft |
Source: | ||
| 8/21/2020 | Sold | $348,000$106/sqft |
Source: | ||
Public tax history
| Year | Property taxes | Tax assessment |
|---|---|---|
| 2024 | $6,166 -0.7% | $394,000 +22.1% |
| 2023 | $6,210 +14.6% | $322,600 +23.2% |
| 2022 | $5,419 | $261,800 |
Find assessor info on the county website
Neighborhood: 04444
Nearby schools
GreatSchools rating
- NAEarl C Mcgraw SchoolGrades: K-2Distance: 5.1 mi
- 10/10Reeds Brook Middle SchoolGrades: 6-8Distance: 5 mi
- 7/10Hampden AcademyGrades: 9-12Distance: 5.1 mi
Get pre-qualified for a loan
At Zillow Home Loans, we can pre-qualify you in as little as 5 minutes with no impact to your credit score.An equal housing lender. NMLS #10287.


