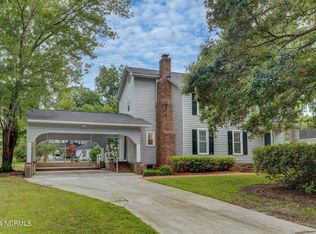Sold for $538,500 on 07/15/24
$538,500
201 Savoy Circle, Wilmington, NC 28412
4beds
3,135sqft
Single Family Residence
Built in 1997
0.47 Acres Lot
$558,400 Zestimate®
$172/sqft
$3,020 Estimated rent
Home value
$558,400
$514,000 - $603,000
$3,020/mo
Zestimate® history
Loading...
Owner options
Explore your selling options
What's special
This incredible property is a serene haven tucked away in the beautiful Echo Farms community. It sits on a corner lot in a cul-de-sac and features mature trees, a perennial flower garden, and a fenced backyard. A city-maintained walking trail behind the property leads to idyllic Barnard Creek. The custom built home includes an open floor plan with high ceilings, large windows, and lots of amazing light. There is a large, Southern-style front porch and a large deck overlooking the backyard that is perfect for entertaining. The primary bedroom, located on the first floor, has sliders that open out onto the deck, an ensuite bath, and a large walk-in closet. Upstairs there are three large bedrooms, two bathrooms, and ample closet/storage space.
The garage has two doors but can accommodate three cars. There is no HOA, but the house is located near a city park with a pool and tennis/pickle ball courts. The house features new wood floors and fresh paint. A new AC was installed in 2022 and a new heat pump was installed in 2023. This unique and beautiful property is a rare find, so come check it out before it's too late! Property is in flood zone but does not require flood insurance. Elevation certificate will be conveyed to buyer. Agent related to seller.
Zillow last checked: 8 hours ago
Listing updated: July 16, 2024 at 11:26am
Listed by:
Erin L Brinkman 916-917-0855,
Intracoastal Realty Corp
Bought with:
Erin L Brinkman, 348551
Intracoastal Realty Corp
Source: Hive MLS,MLS#: 100428515 Originating MLS: Cape Fear Realtors MLS, Inc.
Originating MLS: Cape Fear Realtors MLS, Inc.
Facts & features
Interior
Bedrooms & bathrooms
- Bedrooms: 4
- Bathrooms: 4
- Full bathrooms: 3
- 1/2 bathrooms: 1
Primary bedroom
- Level: First
- Dimensions: 19 x 15.5
Bedroom 2
- Level: Second
- Dimensions: 23 x 11.5
Bedroom 3
- Level: Second
- Dimensions: 20.6 x 11.8
Bedroom 4
- Level: Second
- Dimensions: 23 x 18.5
Dining room
- Level: First
- Dimensions: 12.5 x 12
Kitchen
- Level: First
- Dimensions: 15 x 10
Laundry
- Level: First
- Dimensions: 11 x 7
Living room
- Level: First
- Dimensions: 20 x 19
Heating
- Fireplace(s), Forced Air, Zoned, Electric
Cooling
- Central Air
Appliances
- Included: Electric Oven, Built-In Microwave, Washer, Self Cleaning Oven, Refrigerator, Ice Maker, Dryer, Dishwasher
- Laundry: Laundry Room
Features
- Master Downstairs, Walk-in Closet(s), Vaulted Ceiling(s), High Ceilings, Bookcases, Pantry, Walk-in Shower, Blinds/Shades, Gas Log, Walk-In Closet(s)
- Flooring: Carpet, Wood
- Basement: None
- Attic: Access Only,Attic Fan,Storage,Pull Down Stairs
- Has fireplace: Yes
- Fireplace features: Gas Log
Interior area
- Total structure area: 3,135
- Total interior livable area: 3,135 sqft
Property
Parking
- Total spaces: 2
- Parking features: Concrete
Features
- Levels: Two
- Stories: 2
- Patio & porch: Deck, Porch
- Exterior features: Irrigation System
- Fencing: Back Yard
Lot
- Size: 0.47 Acres
- Features: Cul-De-Sac
Details
- Parcel number: R07007001005000
- Zoning: R-15
- Special conditions: Standard
Construction
Type & style
- Home type: SingleFamily
- Property subtype: Single Family Residence
Materials
- Fiber Cement
- Foundation: Crawl Space
- Roof: Shingle
Condition
- New construction: No
- Year built: 1997
Utilities & green energy
- Sewer: Public Sewer
- Water: Public
- Utilities for property: Sewer Available, Water Available
Community & neighborhood
Security
- Security features: Security System, Smoke Detector(s)
Location
- Region: Wilmington
- Subdivision: Echo Farms
Other
Other facts
- Listing agreement: Exclusive Right To Sell
- Listing terms: Cash,Conventional
- Road surface type: Paved
Price history
| Date | Event | Price |
|---|---|---|
| 7/15/2024 | Sold | $538,500-2.1%$172/sqft |
Source: | ||
| 6/3/2024 | Pending sale | $550,000$175/sqft |
Source: | ||
| 5/20/2024 | Price change | $550,000-1.8%$175/sqft |
Source: | ||
| 5/6/2024 | Price change | $560,000-0.9%$179/sqft |
Source: | ||
| 4/18/2024 | Listed for sale | $565,000$180/sqft |
Source: | ||
Public tax history
| Year | Property taxes | Tax assessment |
|---|---|---|
| 2024 | $3,132 +3% | $360,000 |
| 2023 | $3,042 -0.6% | $360,000 |
| 2022 | $3,060 -0.7% | $360,000 |
Find assessor info on the county website
Neighborhood: Echo Farms/Rivers Edge
Nearby schools
GreatSchools rating
- 6/10Edwin A Alderman ElementaryGrades: K-5Distance: 3.1 mi
- 6/10Williston MiddleGrades: 6-8Distance: 4.7 mi
- 3/10New Hanover HighGrades: 9-12Distance: 5.1 mi
Schools provided by the listing agent
- Elementary: Alderman
- Middle: Williston
- High: New Hanover
Source: Hive MLS. This data may not be complete. We recommend contacting the local school district to confirm school assignments for this home.

Get pre-qualified for a loan
At Zillow Home Loans, we can pre-qualify you in as little as 5 minutes with no impact to your credit score.An equal housing lender. NMLS #10287.
Sell for more on Zillow
Get a free Zillow Showcase℠ listing and you could sell for .
$558,400
2% more+ $11,168
With Zillow Showcase(estimated)
$569,568