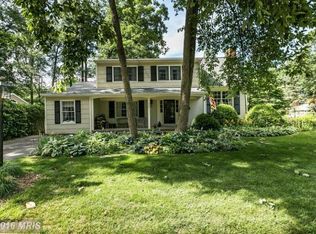Sold for $599,000
$599,000
201 Sandee Rd, Lutherville Timonium, MD 21093
4beds
2,418sqft
Single Family Residence
Built in 1961
0.32 Acres Lot
$600,400 Zestimate®
$248/sqft
$3,315 Estimated rent
Home value
$600,400
$546,000 - $654,000
$3,315/mo
Zestimate® history
Loading...
Owner options
Explore your selling options
What's special
BACK on the market with fresh updates! This beautifully maintained home has been refreshed with thoughtful upgrades and detailed cleaning while off the market. Don't miss the chance to make it yours! Welcome to this charming Colonial-style home nestled on a spacious corner lot in a highly sought-after neighborhood. Offering 4 bedrooms and 2.5 baths, this home provides an ideal layout for both everyday living and entertaining. The main level features a welcoming family room, a bright and inviting living room, and a sunroom perfect for enjoying natural light all year round. The open floor plan flows seamlessly from room to room, making it easy to host gatherings or enjoy quiet family time. With a convenient driveway and ample parking, this home is as practical as it is beautiful. The large corner lot offers both privacy and space for outdoor activities, while the prime location ensures easy access to nearby schools, parks, and shopping. Don't miss the opportunity to make this well-maintained property your next home!
Zillow last checked: 8 hours ago
Listing updated: June 24, 2025 at 08:34am
Listed by:
Lynn Gurley 410-404-3819,
Cummings & Co. Realtors
Bought with:
Lee Tessier, 611586
EXP Realty, LLC
Paul G Johnsen, 656807
EXP Realty, LLC
Source: Bright MLS,MLS#: MDBC2117368
Facts & features
Interior
Bedrooms & bathrooms
- Bedrooms: 4
- Bathrooms: 3
- Full bathrooms: 2
- 1/2 bathrooms: 1
- Main level bathrooms: 1
Bedroom 1
- Features: Flooring - HardWood
- Level: Upper
Bedroom 3
- Features: Flooring - HardWood
- Level: Upper
Bedroom 4
- Features: Flooring - HardWood
- Level: Upper
Bathroom 1
- Level: Upper
Bathroom 2
- Features: Flooring - HardWood
- Level: Upper
Bathroom 2
- Level: Upper
Basement
- Features: Basement - Unfinished, Flooring - Concrete
- Level: Lower
Dining room
- Features: Flooring - HardWood
- Level: Main
Family room
- Features: Built-in Features, Flooring - HardWood
- Level: Main
Kitchen
- Features: Flooring - HardWood, Breakfast Room, Eat-in Kitchen, Kitchen - Gas Cooking
- Level: Main
Living room
- Features: Flooring - HardWood, Fireplace - Wood Burning
- Level: Main
Other
- Features: Fireplace - Gas
- Level: Main
Heating
- Central, Natural Gas
Cooling
- Central Air, Natural Gas
Appliances
- Included: Gas Water Heater
Features
- Basement: Unfinished,Connecting Stairway,Interior Entry,Exterior Entry,Side Entrance
- Number of fireplaces: 1
Interior area
- Total structure area: 2,730
- Total interior livable area: 2,418 sqft
- Finished area above ground: 2,418
- Finished area below ground: 0
Property
Parking
- Parking features: Driveway
- Has uncovered spaces: Yes
Accessibility
- Accessibility features: None
Features
- Levels: Three
- Stories: 3
- Pool features: None
Lot
- Size: 0.32 Acres
- Dimensions: 1.00 x
Details
- Additional structures: Above Grade, Below Grade
- Parcel number: 04080810047280
- Zoning: COUNTY
- Special conditions: Standard
Construction
Type & style
- Home type: SingleFamily
- Architectural style: Colonial
- Property subtype: Single Family Residence
Materials
- Frame
- Foundation: Block
- Roof: Composition,Shingle
Condition
- New construction: No
- Year built: 1961
Utilities & green energy
- Sewer: Public Sewer
- Water: Public
Community & neighborhood
Location
- Region: Lutherville Timonium
- Subdivision: Valley Wood
Other
Other facts
- Listing agreement: Exclusive Right To Sell
- Ownership: Fee Simple
Price history
| Date | Event | Price |
|---|---|---|
| 6/23/2025 | Sold | $599,000$248/sqft |
Source: | ||
| 6/17/2025 | Pending sale | $599,000$248/sqft |
Source: | ||
| 5/5/2025 | Contingent | $599,000$248/sqft |
Source: | ||
| 5/1/2025 | Listed for sale | $599,000$248/sqft |
Source: | ||
| 3/12/2025 | Listing removed | $599,000$248/sqft |
Source: | ||
Public tax history
| Year | Property taxes | Tax assessment |
|---|---|---|
| 2025 | $5,722 +23.3% | $392,700 +2.6% |
| 2024 | $4,639 +2.7% | $382,733 +2.7% |
| 2023 | $4,518 +2.7% | $372,767 +2.7% |
Find assessor info on the county website
Neighborhood: 21093
Nearby schools
GreatSchools rating
- 9/10Pinewood Elementary SchoolGrades: PK-5Distance: 0.3 mi
- 7/10Ridgely Middle SchoolGrades: 6-8Distance: 1.3 mi
- 8/10Dulaney High SchoolGrades: 9-12Distance: 1.9 mi
Schools provided by the listing agent
- District: Baltimore County Public Schools
Source: Bright MLS. This data may not be complete. We recommend contacting the local school district to confirm school assignments for this home.
Get a cash offer in 3 minutes
Find out how much your home could sell for in as little as 3 minutes with a no-obligation cash offer.
Estimated market value$600,400
Get a cash offer in 3 minutes
Find out how much your home could sell for in as little as 3 minutes with a no-obligation cash offer.
Estimated market value
$600,400
