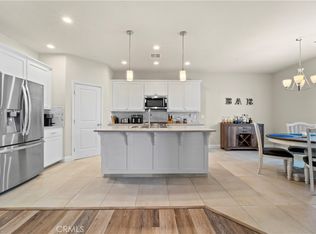This corner home is 2,017sf with 4 bdrms and 2 ba and was built in 2018. Split floorplan with separate master suite featuring full bath with double vanity, 5ft soaking tub and 5ft shower, walk-in closet, and privacy closet. It offers Quartz counter tops in the kitchen and bathrooms, LVP flooring in entry, kitchen, living room, and laundry and tile in the bathrooms. 9 ft ceilings throughout the home. SS appliances, walk-in pantry, and island in the kitchen. Carpet and ceiling fans add comfort to all bedrooms. Front option room was built as a 4th bedroom. Hall bathroom has fiberglass tub-shower surround while the master bathroom has tile surround in the shower and around the tub.. Oversized 2 car garage with today's storage and large vehicle needs in mind. Roll-up garage door as well with opener. R-38 insulation in the attic & R-19 in the walls. Ground mounted AC unit Seer 14. Natural gas tankless water heater. Energy saving windows and lighting. Ceiling sprinklers for fire protection. A fully trusted covered patio helps to keep it cool. The rear yard is ready for your dreamscape and has a retaining wall at the back which enlarges the rear yard as a result
This property is off market, which means it's not currently listed for sale or rent on Zillow. This may be different from what's available on other websites or public sources.
