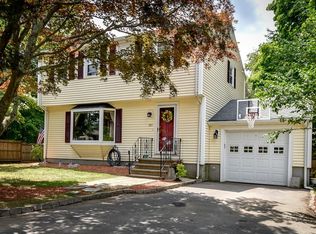Price Reduction!! Excellent Value at end of Secluded Private Way. Commuters' Dream Location, Close to everything Framingham offers, Easy Highway Access, Rt. 9 Shopping, Natick Mall, Parks, Biking & Walking Trails. This Warm & Comfortable, Spacious, Updated Garrison welcomes you with its grace & charm. Tastefully decorated Palette of Colors. Gorgeous Open Concept of Living Space flows easily for entertaining. Enjoy relaxing in the Family Rm., Formal Liv.Rm. w/working fireplace, Dining Rm., Kitchen w/ Granite Counters, Tile Backsplash, Tile Flr., Recessed Lights, Gas Cooking & French Doors leading to bright & airy bonus Sunroom. Convenient 1st fl. Laundry/Bath & Fabulous Home Office/ Music Rm. 2nd Fl. offers 3 generous sized Bedrms plus En-Suite Master w. Dual Closets/Changing area. Recently installed Insulated Windows throughout overlooking tree lined backyard w. approx.1/2 acre to enjoy. Move right in and make it your home! Easily one of Framingham's Best "Hidden Gems"
This property is off market, which means it's not currently listed for sale or rent on Zillow. This may be different from what's available on other websites or public sources.
