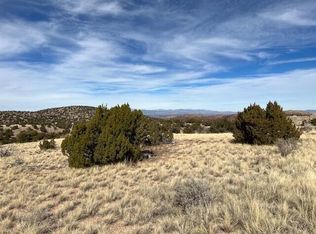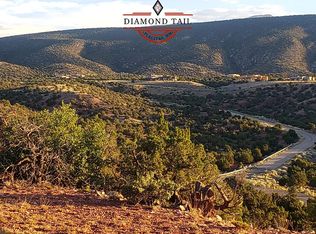Sold
Price Unknown
201 Sage Ridge Ct, Placitas, NM 87043
3beds
2,915sqft
Single Family Residence
Built in 2023
2.16 Acres Lot
$1,005,400 Zestimate®
$--/sqft
$4,487 Estimated rent
Home value
$1,005,400
$945,000 - $1.07M
$4,487/mo
Zestimate® history
Loading...
Owner options
Explore your selling options
What's special
Proposed construction by Enchanted Spaces LLC - Parade of Homes Premier Award winner - Spring 2022. Level lot with PANORAMIC views of five mountain ranges including Montezuma Crest, the Jemez and the Sangre de Cristo Mountains in Santa Fe. Diamond Tail community features underground utilities including Comcast Xfinity cable, gas, electric & water. Gated for security. Paved roads, easy covenants, star gazing park, dog park, hiking trails and tons of open space. Come experience New Mexico living at its finest! Proposed Construction. Buyer may customize home plans and finishes with builder's designers.
Zillow last checked: 8 hours ago
Listing updated: September 05, 2024 at 05:25pm
Listed by:
Mark J Puckett 505-269-6997,
Platinum Properties & Invst.
Bought with:
Patricia Bartolotta, 33994
Re/Max Alliance, REALTORS
Edwin D Quintana, 46201
Re/Max Alliance, REALTORS
Source: SWMLS,MLS#: 1012569
Facts & features
Interior
Bedrooms & bathrooms
- Bedrooms: 3
- Bathrooms: 3
- Full bathrooms: 1
- 3/4 bathrooms: 1
- 1/2 bathrooms: 1
Primary bedroom
- Level: Main
- Area: 258.4
- Dimensions: 17 x 15.2
Kitchen
- Level: Main
- Area: 297.36
- Dimensions: 23.6 x 12.6
Living room
- Level: Main
- Area: 644
- Dimensions: 28 x 23
Heating
- Combination, Multiple Heating Units
Cooling
- Multi Units, Refrigerated
Appliances
- Included: Dishwasher, Free-Standing Gas Range, Disposal, Microwave, Refrigerator, Range Hood
- Laundry: Gas Dryer Hookup, Washer Hookup, Dryer Hookup, ElectricDryer Hookup
Features
- Beamed Ceilings, Breakfast Bar, Ceiling Fan(s), Separate/Formal Dining Room, Dual Sinks, Great Room, Garden Tub/Roman Tub, High Speed Internet, Home Office, Jack and Jill Bath, Main Level Primary, Pantry, Skylights, Separate Shower, Water Closet(s), Walk-In Closet(s)
- Flooring: Tile, Vinyl
- Windows: Double Pane Windows, Insulated Windows, Vinyl, Skylight(s)
- Has basement: No
- Number of fireplaces: 1
- Fireplace features: Custom, Gas Log
Interior area
- Total structure area: 2,915
- Total interior livable area: 2,915 sqft
Property
Parking
- Total spaces: 3
- Parking features: Attached, Garage, Garage Door Opener, Oversized
- Attached garage spaces: 3
Features
- Levels: One
- Stories: 1
- Patio & porch: Covered, Patio
- Exterior features: Private Entrance
- Has view: Yes
Lot
- Size: 2.16 Acres
- Features: Cul-De-Sac, Views
Details
- Parcel number: 1029074138067
- Zoning description: R-1
Construction
Type & style
- Home type: SingleFamily
- Architectural style: Custom
- Property subtype: Single Family Residence
Materials
- Frame, Stucco
- Roof: Pitched,Tar/Gravel
Condition
- To Be Built
- New construction: Yes
- Year built: 2023
Details
- Builder name: Enchanted Spaces Llc
Utilities & green energy
- Electric: None
- Sewer: Septic Tank
- Water: Community/Coop
- Utilities for property: Cable Available, Electricity Available, Natural Gas Available, Phone Available, Underground Utilities, Water Available
Green energy
- Energy generation: None
Community & neighborhood
Location
- Region: Placitas
- Subdivision: Diamond Tail
HOA & financial
HOA
- Has HOA: Yes
- HOA fee: $900 monthly
- Services included: Common Areas, Road Maintenance, Security
Other
Other facts
- Listing terms: Cash,Conventional
- Road surface type: Paved
Price history
| Date | Event | Price |
|---|---|---|
| 1/31/2024 | Sold | -- |
Source: | ||
| 8/28/2023 | Pending sale | $900,000$309/sqft |
Source: | ||
| 8/10/2023 | Listing removed | -- |
Source: | ||
| 7/28/2022 | Pending sale | $900,000$309/sqft |
Source: | ||
| 4/15/2022 | Listed for sale | $900,000+10.6%$309/sqft |
Source: | ||
Public tax history
| Year | Property taxes | Tax assessment |
|---|---|---|
| 2025 | $5,918 -1.3% | $279,660 +3% |
| 2024 | $5,999 +526.3% | $271,515 +654.6% |
| 2023 | $958 -4.5% | $35,983 -3.6% |
Find assessor info on the county website
Neighborhood: 87043
Nearby schools
GreatSchools rating
- 7/10Placitas Elementary SchoolGrades: PK-5Distance: 2.4 mi
- 7/10Bernalillo Middle SchoolGrades: 6-8Distance: 9.4 mi
- 4/10Bernalillo High SchoolGrades: 9-12Distance: 8.7 mi
Schools provided by the listing agent
- Elementary: Placitas
Source: SWMLS. This data may not be complete. We recommend contacting the local school district to confirm school assignments for this home.
Get a cash offer in 3 minutes
Find out how much your home could sell for in as little as 3 minutes with a no-obligation cash offer.
Estimated market value$1,005,400
Get a cash offer in 3 minutes
Find out how much your home could sell for in as little as 3 minutes with a no-obligation cash offer.
Estimated market value
$1,005,400

