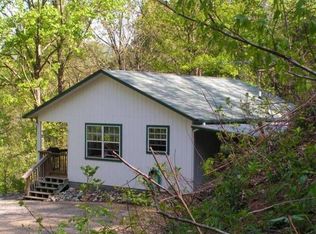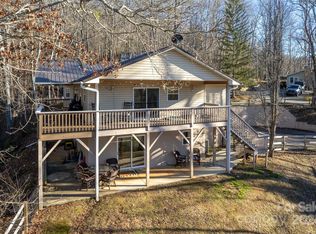Sold for $250,000
$250,000
201 Sage Rd, Franklin, NC 28734
2beds
--sqft
Residential
Built in 1989
0.54 Acres Lot
$259,300 Zestimate®
$--/sqft
$1,654 Estimated rent
Home value
$259,300
Estimated sales range
Not available
$1,654/mo
Zestimate® history
Loading...
Owner options
Explore your selling options
What's special
Discover this beautifully updated 2-bedroom, 2-bath double-wide, nestled on a private knoll at the end of the road. Thoughtfully renovated in 2024, this home offers modern upgrades & charm, making it the ideal getaway or forever home. Features & Upgrades include: a Brand-New Kitchen, equipped w/stainless steel Frigidaire appliances, sleek granite countertops & new cabinetry. Stylish Updates Throughout: Fresh interior paint, VP flooring & completely remodeled bathrooms. Notable Improvements: New roof, gutters, exterior vinyl siding, front porch & back deck, a private well, Heat Pump and full-size stackable LG washer & dryer. Interior Highlights: a spacious living room w/vaulted ceilings that create a light, airy atmosphere. A large primary suite featuring dual vanities, new fixtures, & a tub/shower combo in the ensuite. A split bedroom layout with a generously sized second bedroom & updated guest bathroom. Outdoor Living: Take in the nice mountain views from the cozy front porch or enjoy serene privacy & relaxation on the back deck. With paved road access & just about 10 minutes from downtown Franklin & local shopping, this one is ready for you to move in & start making memories.
Zillow last checked: 8 hours ago
Listing updated: March 20, 2025 at 08:23pm
Listed by:
Teresa R. Murray,
Re/Max Elite Realty
Bought with:
Kristie Brennan, 316453
Vignette Realty, LLC
Source: Carolina Smokies MLS,MLS#: 26039499
Facts & features
Interior
Bedrooms & bathrooms
- Bedrooms: 2
- Bathrooms: 2
- Full bathrooms: 2
Primary bedroom
- Level: First
- Area: 165
- Dimensions: 15 x 11
Bedroom 2
- Level: First
- Area: 198
- Dimensions: 20 x 9.9
Kitchen
- Level: First
- Area: 145.14
- Dimensions: 12.3 x 11.8
Living room
- Level: First
- Area: 187
- Dimensions: 17 x 11
Heating
- Electric, Forced Air, Heat Pump
Cooling
- Central Electric
Appliances
- Included: Dishwasher, Microwave, Electric Oven/Range, Refrigerator, Washer, Dryer, Electric Water Heater
- Laundry: First Level
Features
- Cathedral/Vaulted Ceiling, Ceiling Fan(s), Large Master Bedroom, Main Level Living, Primary w/Ensuite, Primary on Main Level, New Kitchen, Open Floorplan, Split Bedroom
- Flooring: Luxury Vinyl Plank
- Doors: Doors-Insulated
- Windows: Screens
- Basement: Crawl Space
- Attic: None
- Has fireplace: No
- Fireplace features: None
Interior area
- Living area range: 1001-1200 Square Feet
Property
Parking
- Parking features: No Garage, None-Carport, Paved Driveway
- Has uncovered spaces: Yes
Features
- Patio & porch: Deck, Porch
- Has view: Yes
- View description: Valley, View-Winter
Lot
- Size: 0.54 Acres
- Features: Hilly/Steep, Private, Rolling, Unrestricted, Wooded
Details
- Parcel number: 7514145698
Construction
Type & style
- Home type: SingleFamily
- Property subtype: Residential
Materials
- Vinyl Siding
- Roof: Composition,Shingle
Condition
- Year built: 1989
Utilities & green energy
- Sewer: Septic Tank
- Water: Well, Private
- Utilities for property: Cell Service Available
Community & neighborhood
Location
- Region: Franklin
- Subdivision: None
Other
Other facts
- Body type: Double Wide
- Listing terms: Cash,Conventional
- Road surface type: Paved
Price history
| Date | Event | Price |
|---|---|---|
| 1/17/2025 | Sold | $250,000 |
Source: Carolina Smokies MLS #26039499 Report a problem | ||
| 12/19/2024 | Contingent | $250,000 |
Source: Carolina Smokies MLS #26039499 Report a problem | ||
| 12/16/2024 | Listed for sale | $250,000+681.3% |
Source: Carolina Smokies MLS #26039499 Report a problem | ||
| 9/5/2024 | Sold | $32,000 |
Source: Public Record Report a problem | ||
Public tax history
| Year | Property taxes | Tax assessment |
|---|---|---|
| 2024 | $318 +3.9% | $62,140 |
| 2023 | $306 +10.8% | $62,140 +74.8% |
| 2022 | $276 +2.1% | $35,550 |
Find assessor info on the county website
Neighborhood: 28734
Nearby schools
GreatSchools rating
- 2/10Mountain View Intermediate SchoolGrades: 5-6Distance: 2.9 mi
- 6/10Macon Middle SchoolGrades: 7-8Distance: 2.6 mi
- 6/10Macon Early College High SchoolGrades: 9-12Distance: 3.9 mi
Get pre-qualified for a loan
At Zillow Home Loans, we can pre-qualify you in as little as 5 minutes with no impact to your credit score.An equal housing lender. NMLS #10287.

