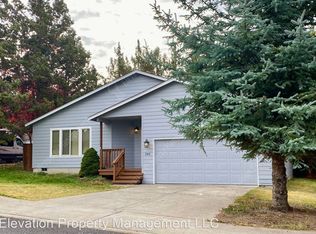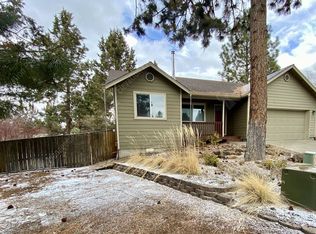Closed
$725,000
201 SW James Dr, Bend, OR 97702
3beds
2baths
1,298sqft
Single Family Residence
Built in 2000
8,276.4 Square Feet Lot
$688,400 Zestimate®
$559/sqft
$2,835 Estimated rent
Home value
$688,400
$654,000 - $723,000
$2,835/mo
Zestimate® history
Loading...
Owner options
Explore your selling options
What's special
This delightful SW Bend cottage style home is perched on a large lot above the Old Mill and is sold fully furnished with everything you need to experience the Central Oregon lifestyle for yourself or as a rental property. Thoughtfully designed single level with open vaulted living spaces, lots of natural light and outdoor living options, the 3 bedroom and 2 bath floor plan make it ideal for a variety of living situations. The home has central air conditioning and has been thoroughly updated within the past three years with new lighting, custom gas fireplace, Lennox gas furnace, water heater, irrigation system and all appliances to give you years of carefree living. The oversize garage has room for a shop, storage, and even a Man Cave area with a large TV. There is a huge fully fenced private yard ideal for pets. Also included are 3 outdoor storage sheds as well as a large area that can be used for RV parking, a greenhouse, or outbuilding. 11 minute walk to the Old Mill.
Zillow last checked: 8 hours ago
Listing updated: November 06, 2024 at 07:33pm
Listed by:
LivOregon Real Estate LLC 541-640-7000
Bought with:
Redfin
Source: Oregon Datashare,MLS#: 220166013
Facts & features
Interior
Bedrooms & bathrooms
- Bedrooms: 3
- Bathrooms: 2
Heating
- Forced Air, Natural Gas
Cooling
- Central Air, Heat Pump
Appliances
- Included: Dishwasher, Disposal, Dryer, Microwave, Oven, Range, Range Hood, Refrigerator, Washer, Water Heater
Features
- Laminate Counters, Linen Closet, Open Floorplan, Pantry, Primary Downstairs, Shower/Tub Combo, Smart Thermostat, Vaulted Ceiling(s), Walk-In Closet(s)
- Flooring: Carpet, Hardwood, Laminate
- Windows: Double Pane Windows, Triple Pane Windows, Vinyl Frames
- Basement: None
- Has fireplace: Yes
- Fireplace features: Great Room, Living Room
- Common walls with other units/homes: No Common Walls
Interior area
- Total structure area: 1,298
- Total interior livable area: 1,298 sqft
Property
Parking
- Total spaces: 2
- Parking features: Attached, Concrete, Driveway, Garage Door Opener, On Street, RV Access/Parking, Workshop in Garage
- Attached garage spaces: 2
- Has uncovered spaces: Yes
Features
- Levels: One
- Stories: 1
- Patio & porch: Deck
- Exterior features: Fire Pit
- Fencing: Fenced
- Has view: Yes
- View description: Neighborhood, Territorial
Lot
- Size: 8,276 sqft
- Features: Landscaped, Sprinkler Timer(s), Sprinklers In Front, Sprinklers In Rear
Details
- Additional structures: Shed(s), Storage, Other
- Parcel number: 190892
- Zoning description: RS
- Special conditions: Standard
Construction
Type & style
- Home type: SingleFamily
- Architectural style: Bungalow,Ranch
- Property subtype: Single Family Residence
Materials
- Frame
- Foundation: Concrete Perimeter, Stemwall
- Roof: Composition
Condition
- New construction: No
- Year built: 2000
Utilities & green energy
- Sewer: Public Sewer
- Water: Public, Water Meter
- Utilities for property: Natural Gas Available
Community & neighborhood
Security
- Security features: Carbon Monoxide Detector(s), Smoke Detector(s)
Location
- Region: Bend
- Subdivision: Silver Lake Estates
Other
Other facts
- Listing terms: Cash,Conventional,FHA,VA Loan
- Road surface type: Paved
Price history
| Date | Event | Price |
|---|---|---|
| 9/18/2023 | Sold | $725,000$559/sqft |
Source: | ||
| 6/30/2023 | Pending sale | $725,000$559/sqft |
Source: | ||
| 6/15/2023 | Listed for sale | $725,000+383.3%$559/sqft |
Source: | ||
| 11/17/2022 | Listing removed | -- |
Source: Zillow Rental Manager | ||
| 10/18/2022 | Price change | $2,495-9.3%$2/sqft |
Source: Zillow Rental Manager | ||
Public tax history
| Year | Property taxes | Tax assessment |
|---|---|---|
| 2024 | $3,741 +7.9% | $223,440 +6.1% |
| 2023 | $3,468 +4% | $210,630 |
| 2022 | $3,336 +2.9% | $210,630 +6.1% |
Find assessor info on the county website
Neighborhood: Southern Crossing
Nearby schools
GreatSchools rating
- 7/10Pine Ridge Elementary SchoolGrades: K-5Distance: 1.5 mi
- 10/10Cascade Middle SchoolGrades: 6-8Distance: 1.5 mi
- 5/10Bend Senior High SchoolGrades: 9-12Distance: 1.2 mi
Schools provided by the listing agent
- Elementary: Pine Ridge Elem
- Middle: Cascade Middle
- High: Bend Sr High
Source: Oregon Datashare. This data may not be complete. We recommend contacting the local school district to confirm school assignments for this home.

Get pre-qualified for a loan
At Zillow Home Loans, we can pre-qualify you in as little as 5 minutes with no impact to your credit score.An equal housing lender. NMLS #10287.
Sell for more on Zillow
Get a free Zillow Showcase℠ listing and you could sell for .
$688,400
2% more+ $13,768
With Zillow Showcase(estimated)
$702,168
