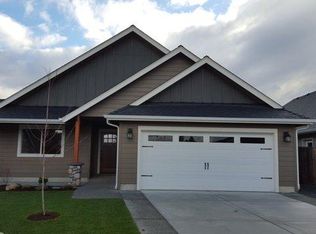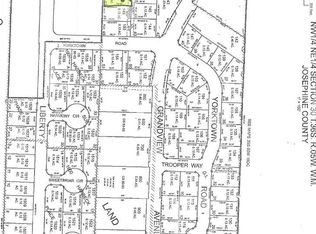Closed
$402,500
201 SE Yorktown Rd, Grants Pass, OR 97527
3beds
2baths
1,442sqft
Single Family Residence
Built in 2007
5,662.8 Square Feet Lot
$390,000 Zestimate®
$279/sqft
$2,160 Estimated rent
Home value
$390,000
$371,000 - $410,000
$2,160/mo
Zestimate® history
Loading...
Owner options
Explore your selling options
What's special
BOM - Buyer's contingency fell through!! This charming, well designed 1442 SF home features 3 bedrooms, 2 bathrooms, open concept living/dining & kitchen, SS appliances, island with eating counter, granite counters, soft close wood cabinets & enormous pantry! The interior has been completely repainted, with new flooring throughout & new lighting in most areas. The desirable split bedroom design places the primary suite on one side with large walk-in closet, bathroom & private back patio access with the 2 additional bedrooms on the opposite side of the home with full bathroom w/ je in the adjacent hallway. The low maintenance fenced 0.13-acre lot has established landscape, sprinkler & drip system, plus small outdoor shed for additional storage space. The laundry/mudroom adjoins the garage for easy access. Located in a desirable neighborhood near most amenities. Make this gem your home today! At list price sellers will credit $5k to buyers closing costs.
Zillow last checked: 8 hours ago
Listing updated: November 10, 2024 at 07:36pm
Listed by:
Real Estate Designed to Sell LLC 541-659-0554
Bought with:
Windermere RE Southern Oregon
Source: Oregon Datashare,MLS#: 220186141
Facts & features
Interior
Bedrooms & bathrooms
- Bedrooms: 3
- Bathrooms: 2
Heating
- Forced Air, Natural Gas
Cooling
- Central Air, Heat Pump
Appliances
- Included: Cooktop, Dishwasher, Disposal, Microwave, Oven, Range, Range Hood, Refrigerator, Water Heater
Features
- Breakfast Bar, Built-in Features, Ceiling Fan(s), Granite Counters, Kitchen Island, Linen Closet, Open Floorplan, Pantry, Primary Downstairs, Shower/Tub Combo, Stone Counters, Tile Shower, Vaulted Ceiling(s), Walk-In Closet(s)
- Flooring: Carpet, Laminate, Simulated Wood
- Windows: Low Emissivity Windows, Double Pane Windows, Vinyl Frames
- Basement: None
- Has fireplace: No
- Common walls with other units/homes: No Common Walls
Interior area
- Total structure area: 1,442
- Total interior livable area: 1,442 sqft
Property
Parking
- Total spaces: 2
- Parking features: Attached, Driveway, Garage Door Opener, On Street, Shared Driveway, Workshop in Garage
- Attached garage spaces: 2
- Has uncovered spaces: Yes
Features
- Levels: One
- Stories: 1
- Patio & porch: Patio
- Spa features: Bath
- Fencing: Fenced
- Has view: Yes
- View description: Neighborhood, Territorial
Lot
- Size: 5,662 sqft
- Features: Drip System, Landscaped, Level, Sprinklers In Front, Sprinklers In Rear
Details
- Additional structures: Shed(s)
- Parcel number: R344790
- Zoning description: R-3; Res High Density
- Special conditions: Standard
Construction
Type & style
- Home type: SingleFamily
- Architectural style: Ranch
- Property subtype: Single Family Residence
Materials
- Frame
- Foundation: Block
- Roof: Composition
Condition
- New construction: No
- Year built: 2007
Utilities & green energy
- Sewer: Public Sewer
- Water: Public
Community & neighborhood
Security
- Security features: Carbon Monoxide Detector(s), Smoke Detector(s)
Location
- Region: Grants Pass
- Subdivision: G.I.Subdivision
Other
Other facts
- Listing terms: Cash,Conventional,FHA,VA Loan
- Road surface type: Paved
Price history
| Date | Event | Price |
|---|---|---|
| 9/20/2024 | Sold | $402,500$279/sqft |
Source: | ||
| 8/21/2024 | Pending sale | $402,500$279/sqft |
Source: | ||
| 8/16/2024 | Listed for sale | $402,500$279/sqft |
Source: | ||
| 8/4/2024 | Pending sale | $402,500$279/sqft |
Source: | ||
| 7/12/2024 | Contingent | $402,500$279/sqft |
Source: | ||
Public tax history
Tax history is unavailable.
Neighborhood: 97527
Nearby schools
GreatSchools rating
- 4/10Allen Dale Elementary SchoolGrades: K-5Distance: 0.9 mi
- 8/10South Middle SchoolGrades: 6-8Distance: 0.2 mi
- 8/10Grants Pass High SchoolGrades: 9-12Distance: 2 mi
Schools provided by the listing agent
- Elementary: Allen Dale Elem
- Middle: South Middle
- High: Grants Pass High
Source: Oregon Datashare. This data may not be complete. We recommend contacting the local school district to confirm school assignments for this home.

Get pre-qualified for a loan
At Zillow Home Loans, we can pre-qualify you in as little as 5 minutes with no impact to your credit score.An equal housing lender. NMLS #10287.


