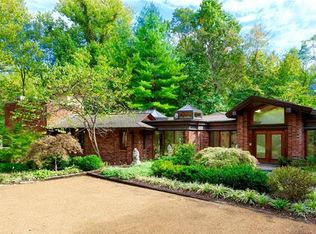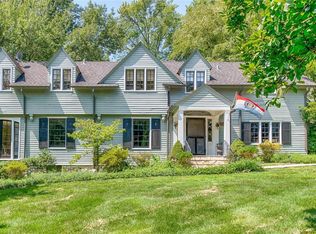Closed
Listing Provided by:
Megan Rowe 314-378-4077,
Compass Realty Group
Bought with: Compass Realty Group
Price Unknown
201 S Warson Rd, Saint Louis, MO 63124
4beds
7,200sqft
Single Family Residence
Built in 1910
2.75 Acres Lot
$3,553,800 Zestimate®
$--/sqft
$6,216 Estimated rent
Home value
$3,553,800
$3.31M - $3.84M
$6,216/mo
Zestimate® history
Loading...
Owner options
Explore your selling options
What's special
Nestled in the heart of Ladue, this breathtaking estate sits on nearly 3 acres of private, wooded grounds. Originally a 1910 farmhouse, the home has been Extensively Renovated & Expanded w most Newer construction—yet well thought out for Today's Lifestyle. Rich architectural details thruout. The Spacious living rm & dining rms open to All Season Heated Porch w/ frpl. The Kitchen & Hearth room are ideal for living & entertaining w/ multiple doors to charming back porch overlooking lot.2 main flr offices or den for more living spaces. The Primary suite offers vaulted ceilings, a fireplace, French doors private balcony, a dressing room, & a lux en suite bath.3 add en suites on second flr.Hardwood floors, soaring ceilings, & fine finishes reflect craftsmanship rarely seen today. The property includes a stunning pool/full bath/potential kitchenette.Newer 3+ car garage includes add room for office, exercise rm or bedrm w/ half bath. Above garage is large attic that could easily be finished.
Zillow last checked: 8 hours ago
Listing updated: July 10, 2025 at 11:05am
Listing Provided by:
Megan Rowe 314-378-4077,
Compass Realty Group
Bought with:
Megan Rowe, 1999093740
Compass Realty Group
Source: MARIS,MLS#: 25024276 Originating MLS: St. Louis Association of REALTORS
Originating MLS: St. Louis Association of REALTORS
Facts & features
Interior
Bedrooms & bathrooms
- Bedrooms: 4
- Bathrooms: 8
- Full bathrooms: 5
- 1/2 bathrooms: 3
- Main level bathrooms: 3
Primary bedroom
- Features: Floor Covering: Wood, Wall Covering: Some
- Level: Upper
- Area: 323
- Dimensions: 19 x 17
Bedroom
- Features: Floor Covering: Wood
- Level: Upper
- Area: 450
- Dimensions: 25 x 18
Bedroom
- Features: Floor Covering: Wood
- Level: Upper
- Area: 210
- Dimensions: 15 x 14
Bedroom
- Level: Upper
- Area: 225
- Dimensions: 15 x 15
Primary bathroom
- Features: Floor Covering: Wood
- Level: Upper
- Area: 242
- Dimensions: 22 x 11
Bathroom
- Features: Floor Covering: Ceramic Tile
- Level: Upper
- Area: 54
- Dimensions: 9 x 6
Bathroom
- Features: Floor Covering: Wood
- Level: Upper
- Area: 54
- Dimensions: 9 x 6
Bathroom
- Features: Floor Covering: Ceramic Tile
- Level: Upper
- Area: 64
- Dimensions: 8 x 8
Den
- Features: Floor Covering: Wood, Wall Covering: Some
- Level: Main
- Area: 256
- Dimensions: 16 x 16
Dining room
- Features: Floor Covering: Wood, Wall Covering: None
- Level: Main
- Area: 300
- Dimensions: 20 x 15
Exercise room
- Features: Floor Covering: Luxury Vinyl Plank
- Level: Main
- Area: 255
- Dimensions: 17 x 15
Family room
- Features: Floor Covering: Wood
- Level: Main
- Area: 532
- Dimensions: 28 x 19
Great room
- Features: Floor Covering: Wood
- Level: Main
- Area: 600
- Dimensions: 30 x 20
Kitchen
- Features: Floor Covering: Wood
- Level: Main
- Area: 260
- Dimensions: 20 x 13
Laundry
- Features: Floor Covering: Other
- Level: Main
- Area: 72
- Dimensions: 12 x 6
Media room
- Features: Floor Covering: Carpeting
- Level: Lower
- Area: 616
- Dimensions: 28 x 22
Mud room
- Features: Floor Covering: Other
- Level: Main
- Area: 154
- Dimensions: 22 x 7
Office
- Features: Floor Covering: Wood, Wall Covering: Some
- Level: Main
- Area: 195
- Dimensions: 15 x 13
Sunroom
- Features: Floor Covering: Other
- Level: Main
- Area: 462
- Dimensions: 33 x 14
Heating
- Forced Air, Zoned, Natural Gas
Cooling
- Central Air, Electric, Zoned
Appliances
- Included: Dishwasher, Disposal, Gas Range, Gas Oven, Refrigerator, Gas Water Heater
Features
- Workshop/Hobby Area, Separate Dining, Bookcases, Open Floorplan, Special Millwork, Vaulted Ceiling(s), Walk-In Closet(s), Breakfast Bar, Breakfast Room, Butler Pantry, Kitchen Island, Pantry, Double Vanity, Tub, Two Story Entrance Foyer
- Flooring: Hardwood
- Doors: French Doors, Panel Door(s), Pocket Door(s)
- Basement: Partially Finished,Sump Pump,Walk-Out Access
- Number of fireplaces: 6
- Fireplace features: Masonry, Wood Burning, Dining Room, Family Room, Great Room, Other, Master Bedroom, Kitchen
Interior area
- Total structure area: 7,200
- Total interior livable area: 7,200 sqft
- Finished area above ground: 6,551
- Finished area below ground: 603
Property
Parking
- Total spaces: 3
- Parking features: Additional Parking
- Garage spaces: 3
Features
- Levels: Two
- Patio & porch: Deck, Patio, Glass Enclosed, Porch
- Exterior features: Balcony, Entry Steps/Stairs
- Has private pool: Yes
- Pool features: Private, In Ground
Lot
- Size: 2.75 Acres
- Dimensions: 2.75
- Features: Level, Wooded
Details
- Additional structures: Garage(s), Pool House
- Parcel number: 18M240311
- Special conditions: Standard
Construction
Type & style
- Home type: SingleFamily
- Architectural style: Traditional,Other
- Property subtype: Single Family Residence
Materials
- Vinyl Siding
Condition
- Year built: 1910
Utilities & green energy
- Sewer: Public Sewer
- Water: Public
Community & neighborhood
Location
- Region: Saint Louis
- Subdivision: Streett Lt A & Blacksley Lt Pt 6 Bdy
Other
Other facts
- Listing terms: Cash,Conventional
- Ownership: Private
- Road surface type: Asphalt
Price history
| Date | Event | Price |
|---|---|---|
| 7/10/2025 | Sold | -- |
Source: | ||
| 4/26/2025 | Pending sale | $2,899,000$403/sqft |
Source: | ||
| 4/23/2025 | Listed for sale | $2,899,000$403/sqft |
Source: | ||
| 1/20/2004 | Sold | -- |
Source: Public Record | ||
Public tax history
| Year | Property taxes | Tax assessment |
|---|---|---|
| 2024 | $16,696 +0.2% | $247,380 |
| 2023 | $16,664 -3.7% | $247,380 |
| 2022 | $17,298 +5.1% | $247,380 -3.5% |
Find assessor info on the county website
Neighborhood: 63124
Nearby schools
GreatSchools rating
- 8/10Conway Elementary SchoolGrades: K-4Distance: 0.9 mi
- 8/10Ladue Middle SchoolGrades: 6-8Distance: 1 mi
- 9/10Ladue Horton Watkins High SchoolGrades: 9-12Distance: 0.9 mi
Schools provided by the listing agent
- Elementary: Conway Elem.
- Middle: Ladue Middle
- High: Ladue Horton Watkins High
Source: MARIS. This data may not be complete. We recommend contacting the local school district to confirm school assignments for this home.
Get a cash offer in 3 minutes
Find out how much your home could sell for in as little as 3 minutes with a no-obligation cash offer.
Estimated market value
$3,553,800
Get a cash offer in 3 minutes
Find out how much your home could sell for in as little as 3 minutes with a no-obligation cash offer.
Estimated market value
$3,553,800

