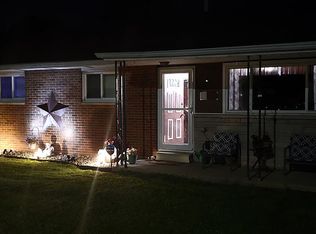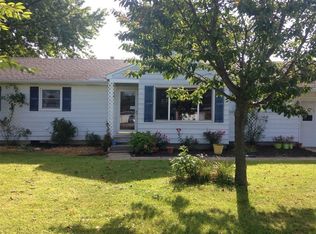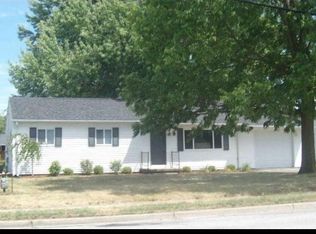Closed
$185,000
201 S Vandemark Rd, Sidney, OH 45365
3beds
1,134sqft
Single Family Residence
Built in 1963
0.31 Acres Lot
$215,100 Zestimate®
$163/sqft
$1,332 Estimated rent
Home value
$215,100
$200,000 - $230,000
$1,332/mo
Zestimate® history
Loading...
Owner options
Explore your selling options
What's special
Welcome to this beautifully maintained 3 bedroom, 1.5 bath ranch home with 1,134 square feet of comfortable living space on a corner lot. This home features a newly constructed ADA compliant ramp and deck, ensuring accessibility and ease of entry for all. The roof was professionally replaced in 2017, ensuring lasting durability and peace of mind. The exterior includes a framed patio with two exterior doors, perfect for storing a bike or outdoor equipment.
In addition to the patio, the property also features a convenient shed for extra storage, helping to keep your outdoor tools and belongings organized. The full basement provides plenty of additional storage space, offering versatility for your needs. The spacious backyard offers plenty of room for outdoor enjoyment, and also conforms to Sidney's regulations to build a 24 by 26 foot garage.
Located in a peaceful neighborhood in Sidney, this home offers both convenience and comfort. Don't miss your chance to make this property your own. Schedule a showing today!
Zillow last checked: 8 hours ago
Listing updated: June 16, 2025 at 08:30am
Listed by:
Derek Fink 937-435-6000,
Howard Hanna Real Estate Services
Bought with:
John Donovan, 2024000788
Binkley Real Estate, LLC
Source: WRIST,MLS#: 1037416
Facts & features
Interior
Bedrooms & bathrooms
- Bedrooms: 3
- Bathrooms: 2
- Full bathrooms: 1
- 1/2 bathrooms: 1
Bedroom 1
- Level: First
- Area: 132 Square Feet
- Dimensions: 11.00 x 12.00
Bedroom 2
- Level: First
- Area: 121 Square Feet
- Dimensions: 11.00 x 11.00
Bedroom 3
- Level: First
- Area: 120 Square Feet
- Dimensions: 10.00 x 12.00
Dining room
- Level: First
- Area: 126 Square Feet
- Dimensions: 9.00 x 14.00
Kitchen
- Level: First
- Area: 120 Square Feet
- Dimensions: 10.00 x 12.00
Living room
- Level: First
- Area: 204 Square Feet
- Dimensions: 12.00 x 17.00
Heating
- Hot Water
Cooling
- Central Air
Appliances
- Included: Range, Refrigerator
Features
- Basement: Full
- Has fireplace: No
Interior area
- Total structure area: 1,134
- Total interior livable area: 1,134 sqft
Property
Parking
- Parking features: Garage Door Opener
- Has attached garage: Yes
Features
- Levels: One
- Stories: 1
- Patio & porch: Deck
Lot
- Size: 0.31 Acres
- Dimensions: 140 x 95
- Features: Residential Lot
Details
- Additional structures: Shed(s)
- Parcel number: 011834231009
- Zoning description: Residential
Construction
Type & style
- Home type: SingleFamily
- Architectural style: Ranch
- Property subtype: Single Family Residence
Materials
- Brick
Condition
- Year built: 1963
Utilities & green energy
- Sewer: Public Sewer
- Water: Supplied Water
Community & neighborhood
Location
- Region: Sidney
- Subdivision: Westview Manor Sub
Other
Other facts
- Listing terms: Conventional,FHA,Rural Housing Service,VA Loan
Price history
| Date | Event | Price |
|---|---|---|
| 4/30/2025 | Sold | $185,000-7.5%$163/sqft |
Source: | ||
| 4/16/2025 | Contingent | $199,900$176/sqft |
Source: WRIST #1037416 Report a problem | ||
| 4/2/2025 | Pending sale | $199,900$176/sqft |
Source: DABR MLS #929803 Report a problem | ||
| 4/2/2025 | Contingent | $199,900$176/sqft |
Source: | ||
| 3/25/2025 | Price change | $199,900-4.8%$176/sqft |
Source: | ||
Public tax history
| Year | Property taxes | Tax assessment |
|---|---|---|
| 2024 | $1,891 -0.8% | $50,830 |
| 2023 | $1,907 +17.9% | $50,830 +34.8% |
| 2022 | $1,618 -0.9% | $37,710 |
Find assessor info on the county website
Neighborhood: 45365
Nearby schools
GreatSchools rating
- NAEmerson Primary SchoolGrades: K-2Distance: 1 mi
- 6/10Sidney Middle SchoolGrades: 5-8Distance: 1.1 mi
- 3/10Sidney High SchoolGrades: 9-12Distance: 0.9 mi
Get pre-qualified for a loan
At Zillow Home Loans, we can pre-qualify you in as little as 5 minutes with no impact to your credit score.An equal housing lender. NMLS #10287.


