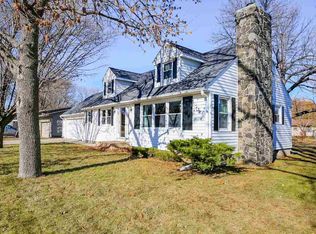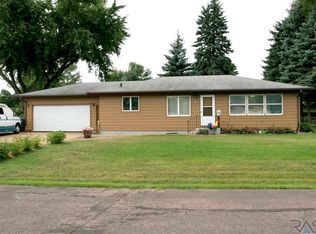Looking for a clean affordable well kept home on the West side of Sioux Falls? This is the property for you! This home is a 1 owner! New Carpet in living room and also new kitchen flooring. Beautiful wood floors in the 3 bedrooms and main hallway. Fully remodeled new bathroom. Home is very clean and is in good shape. 3 bedrooms on the main level. Great sized lot with attached 2 car garage. The basement is unfinished with plumbing for a full bath and can be finished with a large family room. All appliances washer, dryer, refrigerator, stove and also a riding lawn mower are included. This property is a must see and will be a great place to call home.
This property is off market, which means it's not currently listed for sale or rent on Zillow. This may be different from what's available on other websites or public sources.


