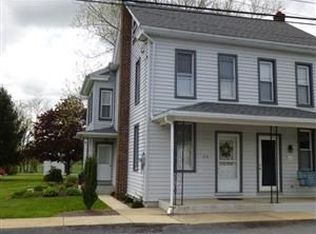Sold for $210,000
$210,000
201 S Sheridan Rd, Newmanstown, PA 17073
2beds
1,044sqft
Single Family Residence
Built in 1900
10,019 Square Feet Lot
$213,300 Zestimate®
$201/sqft
$1,439 Estimated rent
Home value
$213,300
$186,000 - $245,000
$1,439/mo
Zestimate® history
Loading...
Owner options
Explore your selling options
What's special
Welcome to this 2-bedroom, 2-bathroom home located in the heart of Newmanstown. This move-in-ready home—perfect for anyone seeking comfort and functionality. This home features: Custom Kountry Kraft Kitchen with double sink, generous cabinet space, and new refrigerator and gas stove/oven Bright and spacious living room opens from a large foyer through a new front door Two full bathrooms – one conveniently located on each level Two upstairs bedrooms - one with large walk-in closet New doors and windows throughout for energy efficiency and curb appeal Attached garage with work area/storage space and direct access to kitchen Full basement includes washer, dryer, and additional storage space New roof and hot water heater provide peace of mind Expansive backyard with a storage shed and tons of room for entertaining, gardening, or relaxing Plenty of off-street parking for multiple vehicles Bring your vision and creativity—this property is full of potential and ready for your personal touch.
Zillow last checked: 8 hours ago
Listing updated: September 30, 2025 at 05:07pm
Listed by:
Stephanie Werner 717-222-6252,
Howard Hanna Krall Real Estate
Bought with:
ERIC TOMKO, RS312799
Iron Valley Real Estate of Central PA
Source: Bright MLS,MLS#: PALN2021904
Facts & features
Interior
Bedrooms & bathrooms
- Bedrooms: 2
- Bathrooms: 2
- Full bathrooms: 2
- Main level bathrooms: 1
Bedroom 1
- Features: Ceiling Fan(s), Flooring - Carpet
- Level: Upper
- Area: 99 Square Feet
- Dimensions: 11 x 9
Bedroom 2
- Features: Ceiling Fan(s), Flooring - Carpet
- Level: Upper
- Area: 99 Square Feet
- Dimensions: 11 x 9
Bathroom 1
- Features: Countertop(s) - Solid Surface, Flooring - Vinyl, Bathroom - Stall Shower
- Level: Main
- Area: 25 Square Feet
- Dimensions: 5 x 5
Bathroom 1
- Features: Countertop(s) - Solid Surface, Flooring - Vinyl, Soaking Tub, Attic - Walk-Up
- Level: Upper
- Area: 54 Square Feet
- Dimensions: 9 x 6
Foyer
- Features: Flooring - Carpet
- Level: Main
- Area: 171 Square Feet
- Dimensions: 19 x 9
Kitchen
- Features: Countertop(s) - Solid Surface, Double Sink, Flooring - Vinyl
- Level: Main
- Area: 135 Square Feet
- Dimensions: 15 x 9
Living room
- Features: Flooring - Carpet
- Level: Main
- Area: 180 Square Feet
- Dimensions: 18 x 10
Heating
- Hot Water, Natural Gas
Cooling
- Central Air, Natural Gas
Appliances
- Included: Dryer, Refrigerator, Cooktop, Washer, Extra Refrigerator/Freezer, Gas Water Heater
- Laundry: In Basement
Features
- Flooring: Carpet, Vinyl
- Basement: Concrete
- Has fireplace: No
Interior area
- Total structure area: 1,044
- Total interior livable area: 1,044 sqft
- Finished area above ground: 1,044
- Finished area below ground: 0
Property
Parking
- Total spaces: 1
- Parking features: Storage, Garage Faces Side, Attached, Driveway, On Street
- Attached garage spaces: 1
- Has uncovered spaces: Yes
Accessibility
- Accessibility features: None
Features
- Levels: Two
- Stories: 2
- Pool features: None
Lot
- Size: 10,019 sqft
Details
- Additional structures: Above Grade, Below Grade
- Parcel number: 2423972213736230000
- Zoning: RESIDENTIAL
- Special conditions: Standard
Construction
Type & style
- Home type: SingleFamily
- Architectural style: Traditional
- Property subtype: Single Family Residence
Materials
- Vinyl Siding
- Foundation: Stone
- Roof: Asphalt
Condition
- New construction: No
- Year built: 1900
Utilities & green energy
- Sewer: Public Sewer
- Water: Public
Community & neighborhood
Location
- Region: Newmanstown
- Subdivision: None Available
- Municipality: MILLCREEK TWP
Other
Other facts
- Listing agreement: Exclusive Right To Sell
- Listing terms: Cash,Conventional
- Ownership: Fee Simple
Price history
| Date | Event | Price |
|---|---|---|
| 9/30/2025 | Sold | $210,000-2.3%$201/sqft |
Source: | ||
| 8/29/2025 | Pending sale | $215,000$206/sqft |
Source: | ||
| 8/25/2025 | Price change | $215,000-4.4%$206/sqft |
Source: | ||
| 8/18/2025 | Listed for sale | $225,000$216/sqft |
Source: | ||
Public tax history
| Year | Property taxes | Tax assessment |
|---|---|---|
| 2024 | $2,890 +2.2% | $125,900 |
| 2023 | $2,827 +1.9% | $125,900 |
| 2022 | $2,774 +7% | $125,900 |
Find assessor info on the county website
Neighborhood: 17073
Nearby schools
GreatSchools rating
- NAFort Zeller El SchoolGrades: K-2Distance: 1.3 mi
- 7/10Eastern Lebanon Co Middle SchoolGrades: 6-8Distance: 4.1 mi
- 6/10Eastern Lebanon Co Senior High SchoolGrades: 9-12Distance: 4 mi
Schools provided by the listing agent
- District: Eastern Lebanon County
Source: Bright MLS. This data may not be complete. We recommend contacting the local school district to confirm school assignments for this home.
Get a cash offer in 3 minutes
Find out how much your home could sell for in as little as 3 minutes with a no-obligation cash offer.
Estimated market value$213,300
Get a cash offer in 3 minutes
Find out how much your home could sell for in as little as 3 minutes with a no-obligation cash offer.
Estimated market value
$213,300
