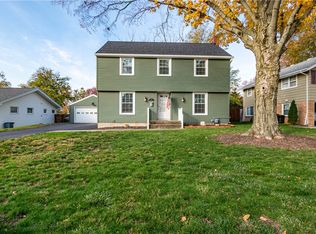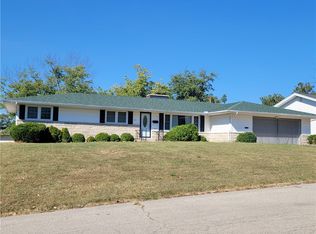Sold for $189,900
$189,900
201 S Redwood Ln, Decatur, IL 62522
3beds
2,083sqft
Single Family Residence
Built in 1962
9,583.2 Square Feet Lot
$215,900 Zestimate®
$91/sqft
$1,589 Estimated rent
Home value
$215,900
$186,000 - $253,000
$1,589/mo
Zestimate® history
Loading...
Owner options
Explore your selling options
What's special
WOW! Take a look at the kitchen in this over 2000 square foot ranch West End home! Beautifully Goss cabinetry, stainless countertops, handsome back splash and stunning quartz countertops! Ther's new flooring in the kitchen, family room and to the entry ways of this home. Off the back of this home is a glassed in 4 season sunroom with two entries. They've added a retaining wall in the backyard as well as a shed and fenced the whole thing with a designer wood fence. They even jacked up the entire house to make sure it's level! ! The washer and dryer stack unit with custom cabinetry stays too! The homeowners have worked hard to make this home what it is today so you can just move in and enjoy!
Zillow last checked: 8 hours ago
Listing updated: July 19, 2024 at 10:17am
Listed by:
Michael Sexton 217-875-0555,
Brinkoetter REALTORS®
Bought with:
Lisa Coffman, 475125969
Glenda Williamson Realty
Source: CIBR,MLS#: 6241858 Originating MLS: Central Illinois Board Of REALTORS
Originating MLS: Central Illinois Board Of REALTORS
Facts & features
Interior
Bedrooms & bathrooms
- Bedrooms: 3
- Bathrooms: 2
- Full bathrooms: 1
- 1/2 bathrooms: 1
Bedroom
- Description: Flooring: Carpet
- Level: Main
Bedroom
- Description: Flooring: Carpet
- Level: Main
Bedroom
- Description: Flooring: Carpet
- Level: Main
Dining room
- Description: Flooring: Laminate
- Level: Main
Family room
- Description: Flooring: Laminate
- Level: Main
Other
- Description: Flooring: Vinyl
- Level: Main
Half bath
- Description: Flooring: Laminate
- Level: Main
Kitchen
- Description: Flooring: Laminate
- Level: Main
Laundry
- Level: Main
Living room
- Description: Flooring: Carpet
- Level: Main
Sunroom
- Description: Flooring: Carpet
- Level: Main
Heating
- Forced Air
Cooling
- Central Air
Appliances
- Included: Dryer, Dishwasher, Gas Water Heater, Microwave, Oven, Refrigerator, Washer
- Laundry: Main Level
Features
- Cathedral Ceiling(s), Main Level Primary, Pantry
- Windows: Replacement Windows
- Basement: Crawl Space
- Number of fireplaces: 1
Interior area
- Total structure area: 2,083
- Total interior livable area: 2,083 sqft
- Finished area above ground: 2,083
Property
Parking
- Total spaces: 2
- Parking features: Attached, Garage
- Attached garage spaces: 2
Features
- Levels: One
- Stories: 1
- Patio & porch: Front Porch
- Exterior features: Fence, Shed
- Fencing: Yard Fenced
Lot
- Size: 9,583 sqft
Details
- Additional structures: Shed(s)
- Parcel number: 041217257016
- Zoning: R-1
- Special conditions: None
Construction
Type & style
- Home type: SingleFamily
- Architectural style: Ranch
- Property subtype: Single Family Residence
Materials
- Aluminum Siding, Vinyl Siding, Wood Siding
- Foundation: Crawlspace
- Roof: Metal
Condition
- Year built: 1962
Utilities & green energy
- Sewer: Public Sewer
- Water: Public
Community & neighborhood
Location
- Region: Decatur
- Subdivision: West View Add
Other
Other facts
- Road surface type: Asphalt
Price history
| Date | Event | Price |
|---|---|---|
| 7/19/2024 | Sold | $189,900$91/sqft |
Source: | ||
| 7/6/2024 | Pending sale | $189,900$91/sqft |
Source: | ||
| 6/15/2024 | Contingent | $189,900$91/sqft |
Source: | ||
| 6/13/2024 | Listed for sale | $189,900$91/sqft |
Source: | ||
| 5/24/2024 | Contingent | $189,900$91/sqft |
Source: | ||
Public tax history
| Year | Property taxes | Tax assessment |
|---|---|---|
| 2024 | $3,814 -3.7% | $47,487 +3.7% |
| 2023 | $3,962 +12.7% | $45,806 +13.5% |
| 2022 | $3,514 -9.4% | $40,357 +7.1% |
Find assessor info on the county website
Neighborhood: 62522
Nearby schools
GreatSchools rating
- 2/10Dennis Lab SchoolGrades: PK-8Distance: 0.8 mi
- 2/10Macarthur High SchoolGrades: 9-12Distance: 1.2 mi
- 2/10Eisenhower High SchoolGrades: 9-12Distance: 3.4 mi
Schools provided by the listing agent
- Elementary: Dennis
- Middle: Dennis
- High: Macarthur
- District: Decatur Dist 61
Source: CIBR. This data may not be complete. We recommend contacting the local school district to confirm school assignments for this home.

Get pre-qualified for a loan
At Zillow Home Loans, we can pre-qualify you in as little as 5 minutes with no impact to your credit score.An equal housing lender. NMLS #10287.

