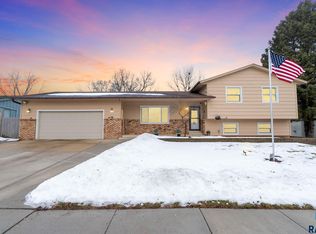OPEN HOUSE SUN 4/14/19 12-1PM. Wonderful family home situated on a nice quiet street. Step in to this lovely 5 bed, 3 bath (master bath) split foyer and be amazed at the LARGE SPACES on both levels. Living room is open, roomy and full of light. Kitchen has tons of counter space, storage, breakfast bar and eat-in space with sliders to a sturdy deck and fenced in yard.Three bedrooms on main level have been well maintained. Master bedroom has nice sized walk-in-closet and newly tiled master shower. Lower level family room is huge with fireplace, wired for surround sound and room for everyone. Large back yard has nice landscaping, separate storage shed plus hidden storage under deck. Concrete parking pad added for the big boy toys. Great neighborhood, great location, great home.
This property is off market, which means it's not currently listed for sale or rent on Zillow. This may be different from what's available on other websites or public sources.

