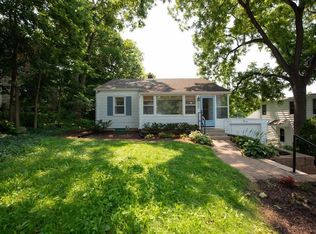Closed
$445,000
201 South Midvale Boulevard, Madison, WI 53705
4beds
1,428sqft
Single Family Residence
Built in 1940
9,147.6 Square Feet Lot
$457,100 Zestimate®
$312/sqft
$2,883 Estimated rent
Home value
$457,100
$430,000 - $489,000
$2,883/mo
Zestimate® history
Loading...
Owner options
Explore your selling options
What's special
Charming Cape Cod in sought-after Sunset Village! This bright and sunny 4-bed, 2-bath home offers a fabulous floor plan with great storage and thoughtful updates throughout. Enjoy views of your blooming perennial gardens through updated Andersen windows. Major improvements include newer roof, windows, covered gutters, water heater, dishwasher, and more. Hardwood floors under some carpets on the main level. Incredible storage with both an original attached garage that can be used for storage and a newer 2-car detached garage for your vehicles. Prime near West side location?just minutes to campus, UW Hospital, Hilldale Mall, and more!
Zillow last checked: 8 hours ago
Listing updated: May 28, 2025 at 08:09pm
Listed by:
Anna Trull Off:608-256-9011,
Stark Company, REALTORS
Bought with:
Mark Nortman
Source: WIREX MLS,MLS#: 1995217 Originating MLS: South Central Wisconsin MLS
Originating MLS: South Central Wisconsin MLS
Facts & features
Interior
Bedrooms & bathrooms
- Bedrooms: 4
- Bathrooms: 2
- Full bathrooms: 2
- Main level bedrooms: 2
Primary bedroom
- Level: Main
- Area: 130
- Dimensions: 10 x 13
Bedroom 2
- Level: Main
- Area: 120
- Dimensions: 10 x 12
Bedroom 3
- Level: Upper
- Area: 121
- Dimensions: 11 x 11
Bedroom 4
- Level: Upper
- Area: 99
- Dimensions: 9 x 11
Bathroom
- Features: At least 1 Tub, No Master Bedroom Bath
Dining room
- Level: Main
- Area: 169
- Dimensions: 13 x 13
Kitchen
- Level: Main
- Area: 90
- Dimensions: 9 x 10
Living room
- Level: Main
- Area: 171
- Dimensions: 19 x 9
Heating
- Natural Gas, Forced Air
Cooling
- Central Air
Appliances
- Included: Range/Oven, Refrigerator, Dishwasher, Washer, Dryer, Water Softener
Features
- Walk-In Closet(s), High Speed Internet, Pantry
- Flooring: Wood or Sim.Wood Floors
- Basement: Full,Walk-Out Access
Interior area
- Total structure area: 1,428
- Total interior livable area: 1,428 sqft
- Finished area above ground: 1,428
- Finished area below ground: 0
Property
Parking
- Total spaces: 2
- Parking features: 1 Car, 2 Car, Attached, Detached, Garage Door Opener, Basement Access
- Attached garage spaces: 2
Features
- Levels: One and One Half
- Stories: 1
Lot
- Size: 9,147 sqft
- Features: Wooded
Details
- Parcel number: 070920415142
- Zoning: Res
- Special conditions: Arms Length
Construction
Type & style
- Home type: SingleFamily
- Architectural style: Cape Cod
- Property subtype: Single Family Residence
Materials
- Aluminum/Steel
Condition
- 21+ Years
- New construction: No
- Year built: 1940
Utilities & green energy
- Sewer: Public Sewer
- Water: Public
- Utilities for property: Cable Available
Community & neighborhood
Location
- Region: Madison
- Subdivision: Sunset Village
- Municipality: Madison
Price history
| Date | Event | Price |
|---|---|---|
| 5/27/2025 | Sold | $445,000-4.3%$312/sqft |
Source: | ||
| 4/30/2025 | Contingent | $465,000$326/sqft |
Source: | ||
| 4/18/2025 | Listed for sale | $465,000+113.3%$326/sqft |
Source: | ||
| 10/17/2005 | Sold | $218,000$153/sqft |
Source: Public Record Report a problem | ||
Public tax history
| Year | Property taxes | Tax assessment |
|---|---|---|
| 2024 | $8,327 +6.9% | $425,400 +10% |
| 2023 | $7,791 | $386,700 +15% |
| 2022 | -- | $336,300 +6% |
Find assessor info on the county website
Neighborhood: Sunset Village
Nearby schools
GreatSchools rating
- NAMidvale Elementary SchoolGrades: PK-2Distance: 0.4 mi
- 8/10Hamilton Middle SchoolGrades: 6-8Distance: 0.4 mi
- 9/10West High SchoolGrades: 9-12Distance: 1.3 mi
Schools provided by the listing agent
- Elementary: Midvale/Lincoln
- Middle: Hamilton
- High: West
- District: Madison
Source: WIREX MLS. This data may not be complete. We recommend contacting the local school district to confirm school assignments for this home.
Get pre-qualified for a loan
At Zillow Home Loans, we can pre-qualify you in as little as 5 minutes with no impact to your credit score.An equal housing lender. NMLS #10287.
Sell for more on Zillow
Get a Zillow Showcase℠ listing at no additional cost and you could sell for .
$457,100
2% more+$9,142
With Zillow Showcase(estimated)$466,242
