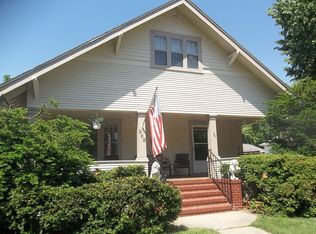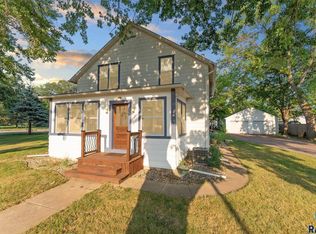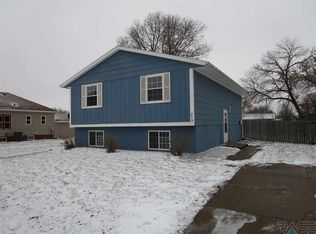OPEN HOUSE CANCELED! Beautiful and well-kept ranch sits on a beautiful corner lot in the heart of Brandon. 2 bedroom, 1 bath, oversized heated 2 stall garage with an extra storage. Many updates and improvements throughout this home. 9 foot ceilings, main floor laundry, refinished original hardwood floors. Deck is 10x18 and concrete patio 13x16, Great outside living space for entertaining. This home is move-in ready!
This property is off market, which means it's not currently listed for sale or rent on Zillow. This may be different from what's available on other websites or public sources.



