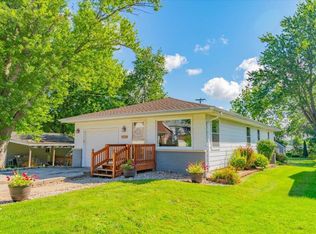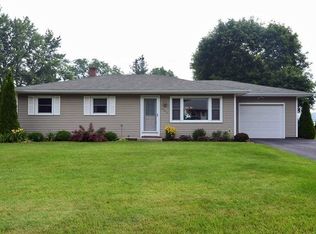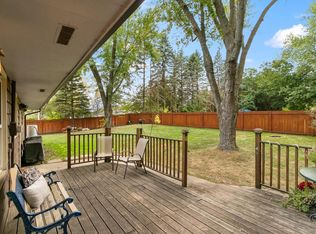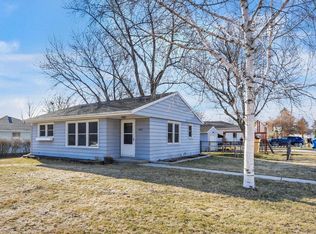Closed
$220,000
201 South Kerch Street, Brooklyn, WI 53521
3beds
882sqft
Single Family Residence
Built in 1963
0.33 Acres Lot
$222,300 Zestimate®
$249/sqft
$1,837 Estimated rent
Home value
$222,300
$211,000 - $233,000
$1,837/mo
Zestimate® history
Loading...
Owner options
Explore your selling options
What's special
Welcome to this warm and inviting 3-bedroom, 1-bath ranch-style home nestled near the heart of Brooklyn. Set on a spacious lot with beautifully updated landscaping, this home offers a large backyard-perfect for relaxing, entertaining, or letting the kids and pets run free. Inside, you'll find a practical layout that feels both functional and cozy, plus being in the highly sought-after Oregon School District, this home is a smart investment in a tight-knit community with small-town charm and easy access to nearby amenities.
Zillow last checked: 8 hours ago
Listing updated: August 19, 2025 at 09:12am
Listed by:
Hannah Garvoille hannah.garvoille@gmail.com,
EXIT Professional Real Estate
Bought with:
Spencer Schumacher
Source: WIREX MLS,MLS#: 1997211 Originating MLS: South Central Wisconsin MLS
Originating MLS: South Central Wisconsin MLS
Facts & features
Interior
Bedrooms & bathrooms
- Bedrooms: 3
- Bathrooms: 1
- Full bathrooms: 1
- Main level bedrooms: 3
Primary bedroom
- Level: Main
- Area: 110
- Dimensions: 10 x 11
Bedroom 2
- Level: Main
- Area: 110
- Dimensions: 10 x 11
Bedroom 3
- Level: Main
- Area: 90
- Dimensions: 10 x 9
Bathroom
- Features: No Master Bedroom Bath
Kitchen
- Level: Main
- Area: 150
- Dimensions: 10 x 15
Living room
- Level: Main
- Area: 240
- Dimensions: 15 x 16
Heating
- Natural Gas, Forced Air
Cooling
- Central Air
Appliances
- Included: Range/Oven, Refrigerator, Microwave, Disposal, Washer, Dryer
Features
- Flooring: Wood or Sim.Wood Floors
- Basement: Crawl Space,Exterior Entry,Sump Pump
Interior area
- Total structure area: 882
- Total interior livable area: 882 sqft
- Finished area above ground: 882
- Finished area below ground: 0
Property
Parking
- Total spaces: 1
- Parking features: 1 Car, Attached, Garage Door Opener
- Attached garage spaces: 1
Features
- Levels: One
- Stories: 1
- Patio & porch: Patio
Lot
- Size: 0.33 Acres
Details
- Parcel number: 051031321337
- Zoning: Res
- Special conditions: Arms Length
Construction
Type & style
- Home type: SingleFamily
- Architectural style: Ranch
- Property subtype: Single Family Residence
Materials
- Vinyl Siding, Aluminum/Steel
Condition
- 21+ Years
- New construction: No
- Year built: 1963
Utilities & green energy
- Sewer: Public Sewer
- Water: Public
Community & neighborhood
Location
- Region: Brooklyn
- Municipality: Brooklyn
Price history
| Date | Event | Price |
|---|---|---|
| 8/18/2025 | Sold | $220,000-10.2%$249/sqft |
Source: | ||
| 7/24/2025 | Listed for sale | $244,900$278/sqft |
Source: | ||
| 7/10/2025 | Contingent | $244,900$278/sqft |
Source: | ||
| 6/11/2025 | Price change | $244,900-2%$278/sqft |
Source: | ||
| 5/7/2025 | Price change | $249,900-5.7%$283/sqft |
Source: | ||
Public tax history
| Year | Property taxes | Tax assessment |
|---|---|---|
| 2024 | $3,816 +12.2% | $150,200 |
| 2023 | $3,401 +0.2% | $150,200 |
| 2022 | $3,395 +0.4% | $150,200 |
Find assessor info on the county website
Neighborhood: 53521
Nearby schools
GreatSchools rating
- 8/10Brooklyn Elementary SchoolGrades: PK-4Distance: 0.6 mi
- 4/10Oregon Middle SchoolGrades: 7-8Distance: 4.3 mi
- 10/10Oregon High SchoolGrades: 9-12Distance: 5.6 mi
Schools provided by the listing agent
- Elementary: Brooklyn
- Middle: Oregon
- High: Oregon
- District: Oregon
Source: WIREX MLS. This data may not be complete. We recommend contacting the local school district to confirm school assignments for this home.

Get pre-qualified for a loan
At Zillow Home Loans, we can pre-qualify you in as little as 5 minutes with no impact to your credit score.An equal housing lender. NMLS #10287.
Sell for more on Zillow
Get a free Zillow Showcase℠ listing and you could sell for .
$222,300
2% more+ $4,446
With Zillow Showcase(estimated)
$226,746


