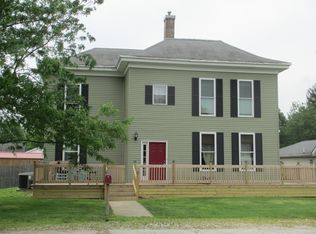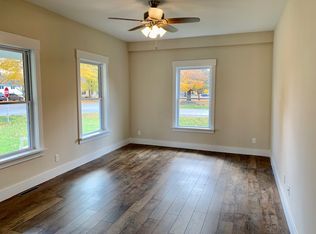WHAT A DREAM HOME IN UNIT 7 SCHOOL DISTRICT! NEW NEW NEW! Beautifully remodeled, like new 3 bedroom 2 bathroom. Completely new HVAC including furnace, AC, duct work, New electrical and water heater, New insulation and drywall, windows, kitchen cabinets and countertops, new bathrooms, new steel roof. Master bathroom features an oversized jetted tub with in-line heater and a new on-demand water heater for the tub. Private yard with 6' privacy fence, tons of landscaping, and decorative pond. Within close proximity to school, daycare, library, restaurant and just 10 minutes from Champaign/Urbana. Very tastefully decorated and remodeled.
This property is off market, which means it's not currently listed for sale or rent on Zillow. This may be different from what's available on other websites or public sources.

