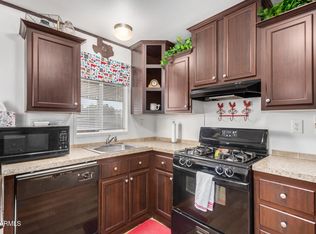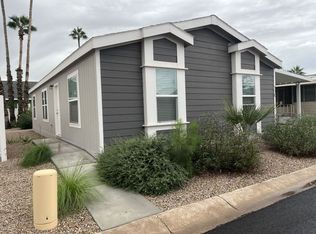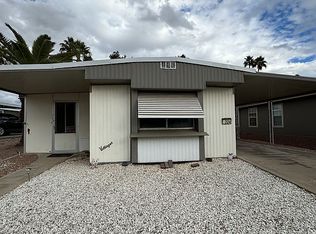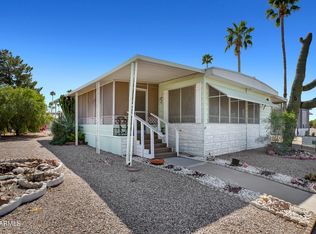Sold for $29,000
$29,000
201 S Greenfield Rd #120, Mesa, AZ 85206
3beds
2baths
980sqft
Manufactured Home
Built in 1974
-- sqft lot
$68,100 Zestimate®
$30/sqft
$-- Estimated rent
Home value
$68,100
$54,000 - $89,000
Not available
Zestimate® history
Loading...
Owner options
Explore your selling options
What's special
This charming mobile home, located in a desirable 55+ gated community, offers a perfect blend of modern comfort & an active lifestyle. The home features a spacious 98 sq ft addition that serves as a formal dining room, perfect for hosting meals or gatherings. For additional storage & convenience, an AZ room is included, complete w/washer & dryer facilities. Inside, you'll find tile flooring in all the right places, updated white cabinets in the kitchen, & a large kitchen island ideal for preparing meals or enjoying casual dining. The home has a bright, open split floor plan, ensuring privacy & comfort for its occupants. The master bathroom boasts a walk-in shower, providing a practical & relaxing feature. Recent updates include a 5-year-old A/C system & a roof that was recoated just 6 mos ago. Additionally, the main bathroom was remodeled 3 years ago, further enhancing the home's appeal. The expansive covered porch 16x18, offers lots of space to enjoy your coffee, read a book, or talk to the neighbors. Community amenities are abundant and include two heated pools with a spa, a media room, billiards, a clubhouse, a workout center, and a library perfect for an active and social lifestyle. The location offers easy access to bus routes, shopping, restaurants, and freeway access. Plus, the community is pet-friendly, providing ample opportunity for pet owners to enjoy the space. This home is an ideal choice for those seeking a well-maintained, spacious retreat within a vibrant community.
Zillow last checked: 8 hours ago
Listing updated: May 29, 2025 at 02:00am
Listed by:
Becky Blair 602-644-1762,
Keller Williams Integrity First,
Kim J Carlson 480-993-9384,
Keller Williams Integrity First
Bought with:
Robin L King, SA524576000
Jason Mitchell Real Estate
Source: ARMLS,MLS#: 6826116

Facts & features
Interior
Bedrooms & bathrooms
- Bedrooms: 3
- Bathrooms: 2
Heating
- Electric
Cooling
- Central Air, Programmable Thmstat
Features
- High Speed Internet, Breakfast Bar, 3/4 Bath Master Bdrm
- Flooring: Carpet, Tile
- Has basement: No
Interior area
- Total structure area: 980
- Total interior livable area: 980 sqft
Property
Parking
- Total spaces: 3
- Parking features: Carport
- Carport spaces: 3
Features
- Stories: 1
- Patio & porch: Covered, Patio
- Exterior features: Private Street(s)
- Pool features: None
- Spa features: None
- Fencing: None
Lot
- Features: Corner Lot, Gravel/Stone Front, Gravel/Stone Back
Details
- Parcel number: 14032001C
- On leased land: Yes
- Lease amount: $990
- Special conditions: Age Restricted (See Remarks)
Construction
Type & style
- Home type: MobileManufactured
- Property subtype: Manufactured Home
Materials
- Steel Frame, Painted
- Roof: Foam
Condition
- Year built: 1974
Details
- Builder name: Fuqua Homes
Utilities & green energy
- Sewer: Public Sewer
- Water: City Water
Community & neighborhood
Community
- Community features: Gated, Community Spa, Community Spa Htd, Community Pool, Near Bus Stop, Community Media Room, Community Laundry, Coin-Op Laundry, Fitness Center
Location
- Region: Mesa
- Subdivision: Hacienda de Valencia
Other
Other facts
- Body type: Multi-Wide
- Listing terms: Cash
- Ownership: Leasehold
Price history
| Date | Event | Price |
|---|---|---|
| 4/28/2025 | Sold | $29,000$30/sqft |
Source: | ||
| 4/21/2025 | Pending sale | $29,000$30/sqft |
Source: | ||
| 2/27/2025 | Listed for sale | $29,000$30/sqft |
Source: | ||
Public tax history
Tax history is unavailable.
Neighborhood: 85206
Nearby schools
GreatSchools rating
- 7/10Madison Elementary SchoolGrades: PK-6Distance: 1.5 mi
- 4/10Taylor Junior High SchoolGrades: 7-8Distance: 1.7 mi
- 3/10Mesa High SchoolGrades: 9-12Distance: 3.7 mi
Get a cash offer in 3 minutes
Find out how much your home could sell for in as little as 3 minutes with a no-obligation cash offer.
Estimated market value
$68,100



