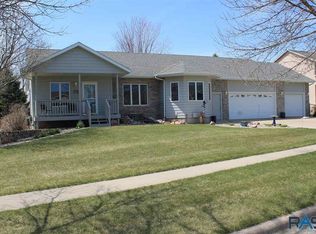Meticulously maintained 1 owner Ranch walkout home overlooking the Brandon Municipal Golf Course. 4 bed, 3 1/2 baths + 3 car garage offers an open floor plan on both levels. Kitchen boasts granite countertops, breakfast bar, hardwood floors & a wonderful garden window. Living room has many windows to enjoy the fantastic views. Separate area for dining room w/ slider to wrap around deck. Large master bedroom suite has vaulted - trayed ceiling & walk-in closet. Master bath features tile floor, whirlpool tub & his/her sinks. Lower level family room w/ gas fireplace, wet bar/kitchenette + slider to a wonderful patio for entertaining. Both bedrooms in lower have lg double closets one could be a craft room/office. Workout room & storage room compliment the lower level. Enjoy the magnificent mature trees surrounding home. Sprinkler system & landscaping complete the great care this home has had. Main floor laundry w/ ½ bath + super storage/pantry space. Garage is oversized + room for car buff.
This property is off market, which means it's not currently listed for sale or rent on Zillow. This may be different from what's available on other websites or public sources.

